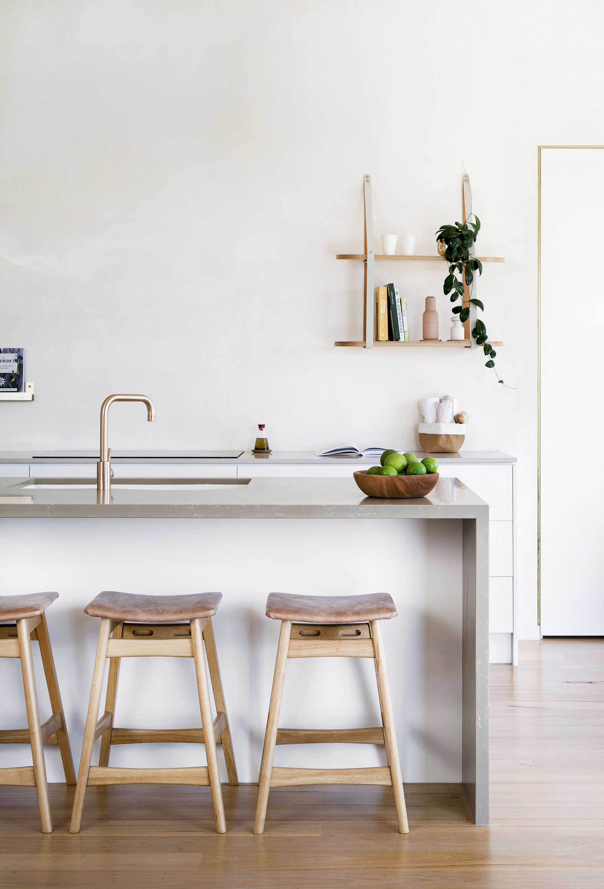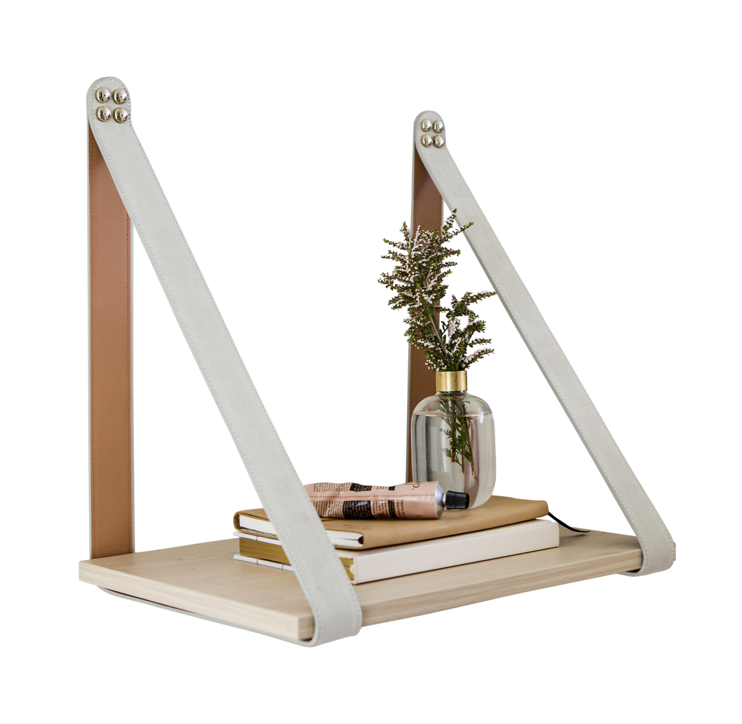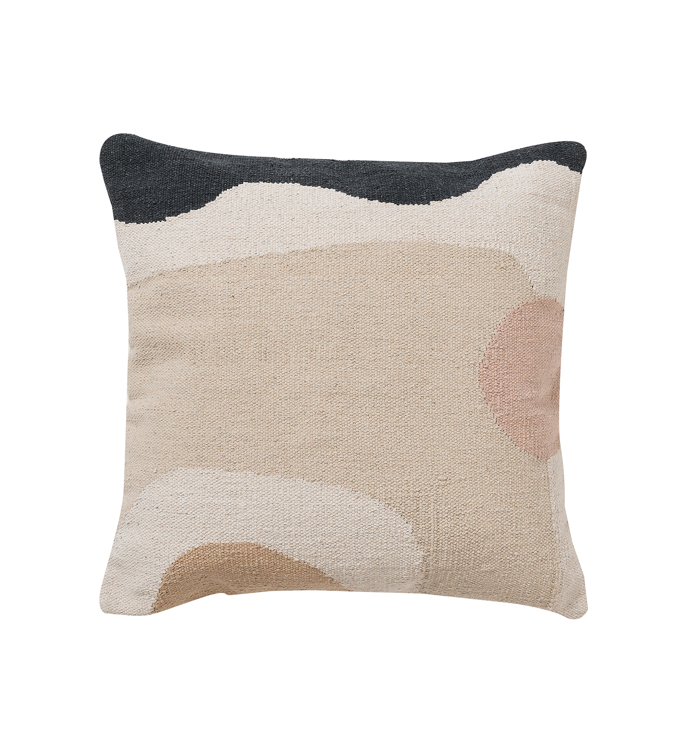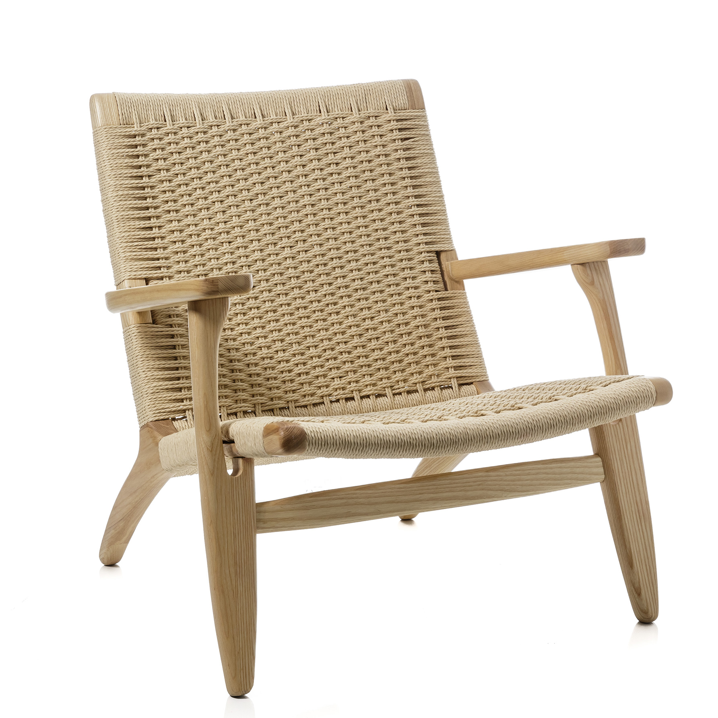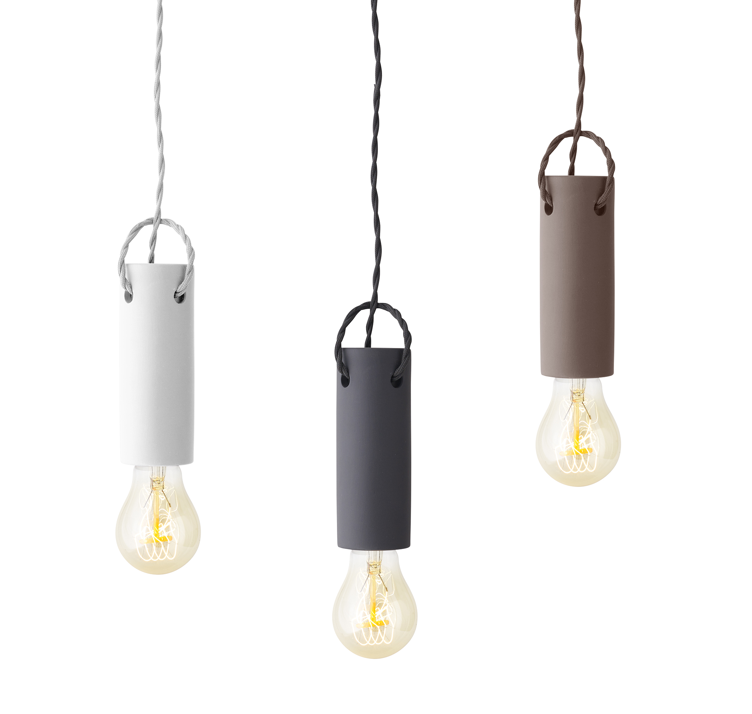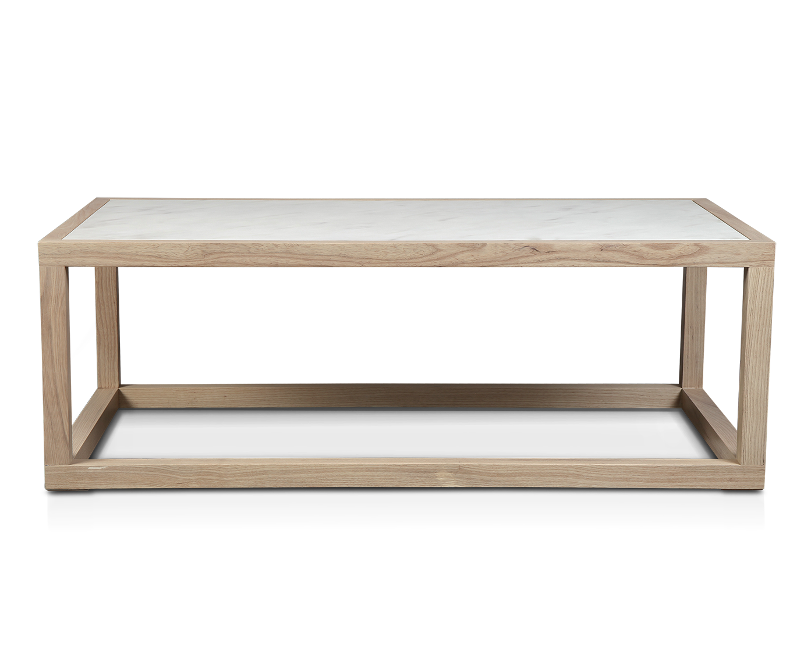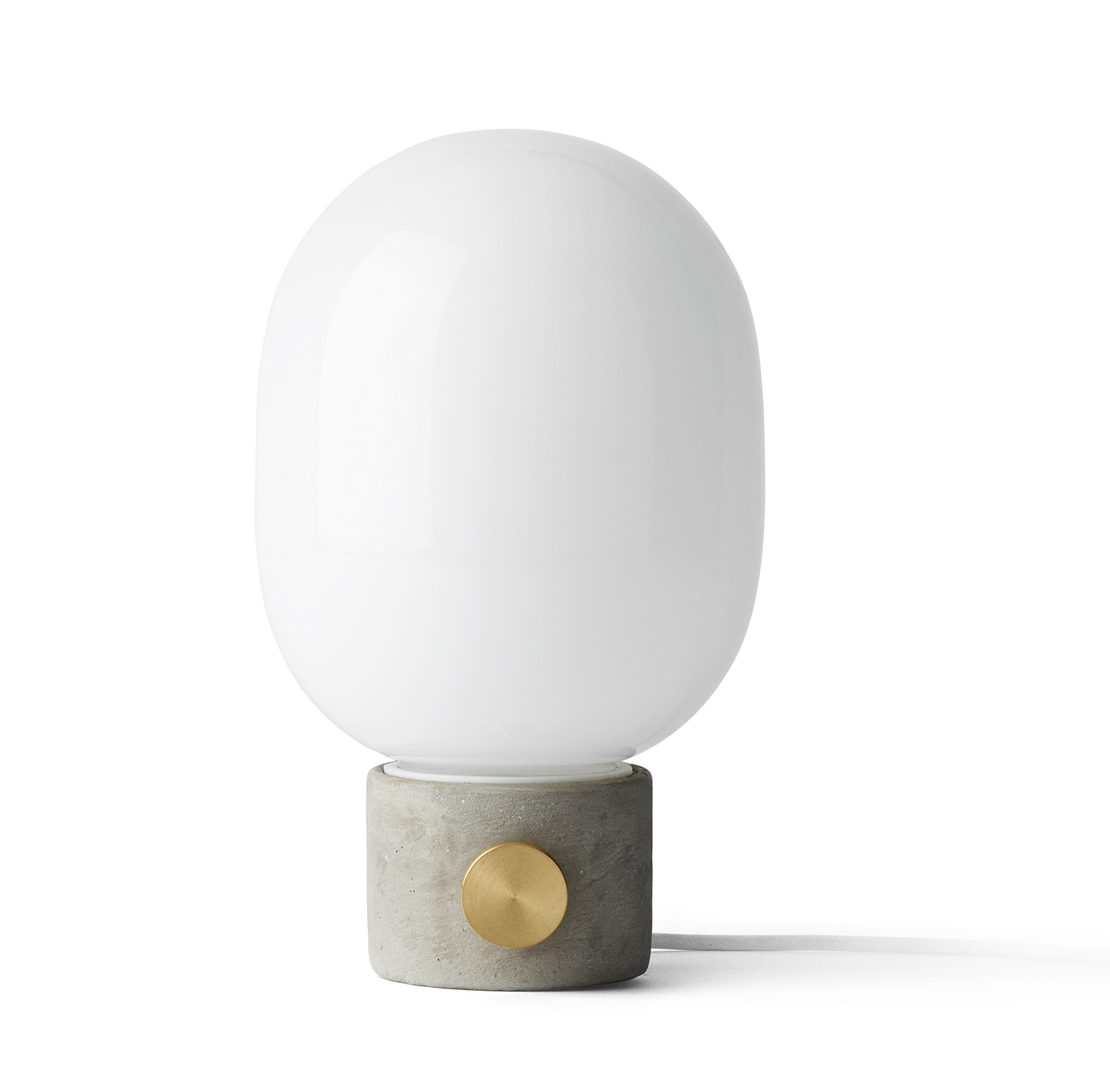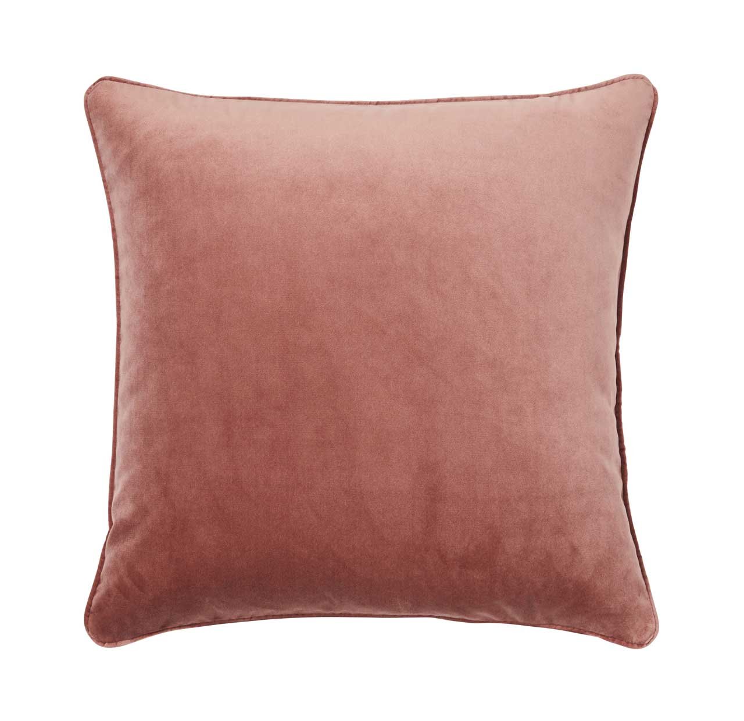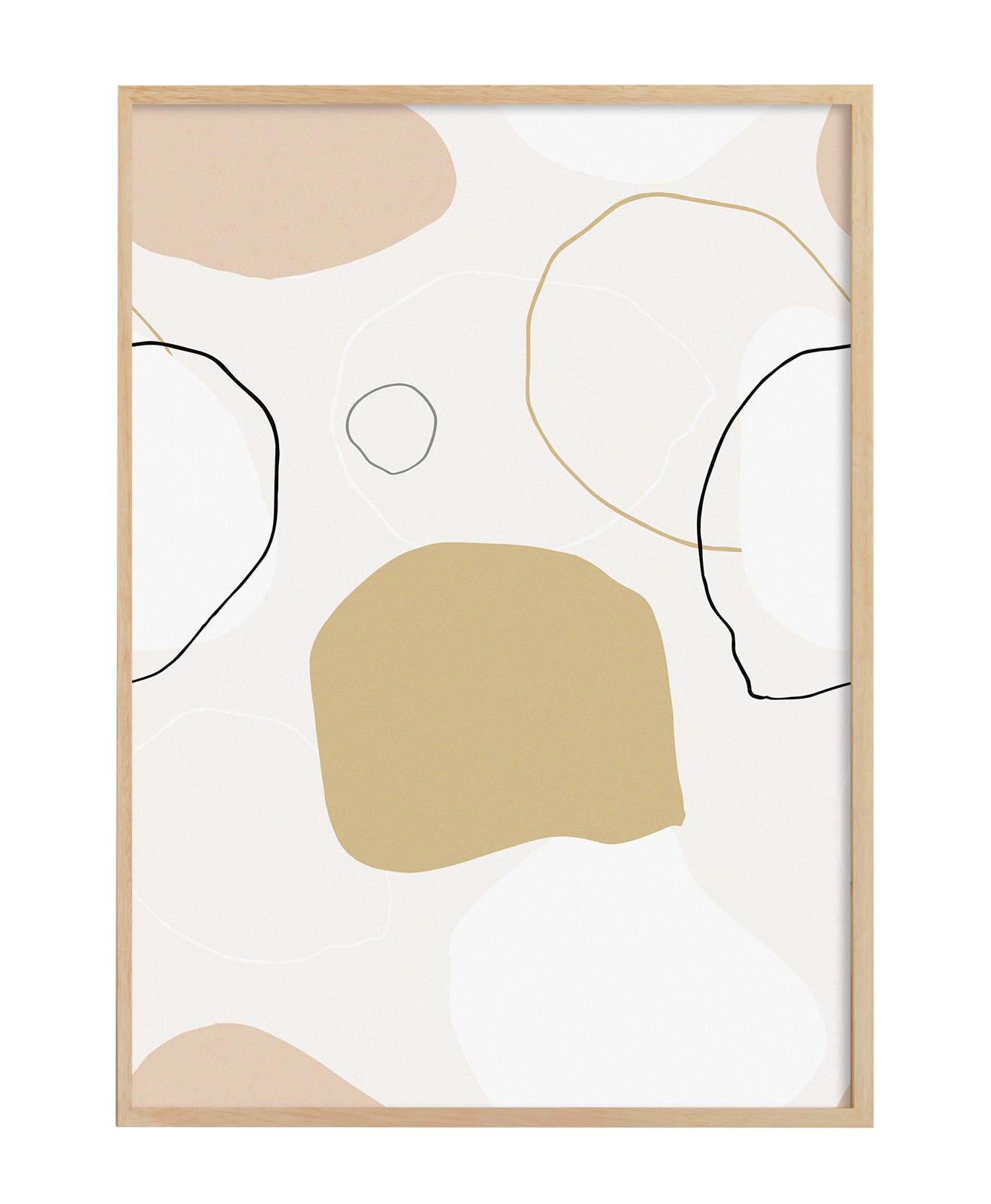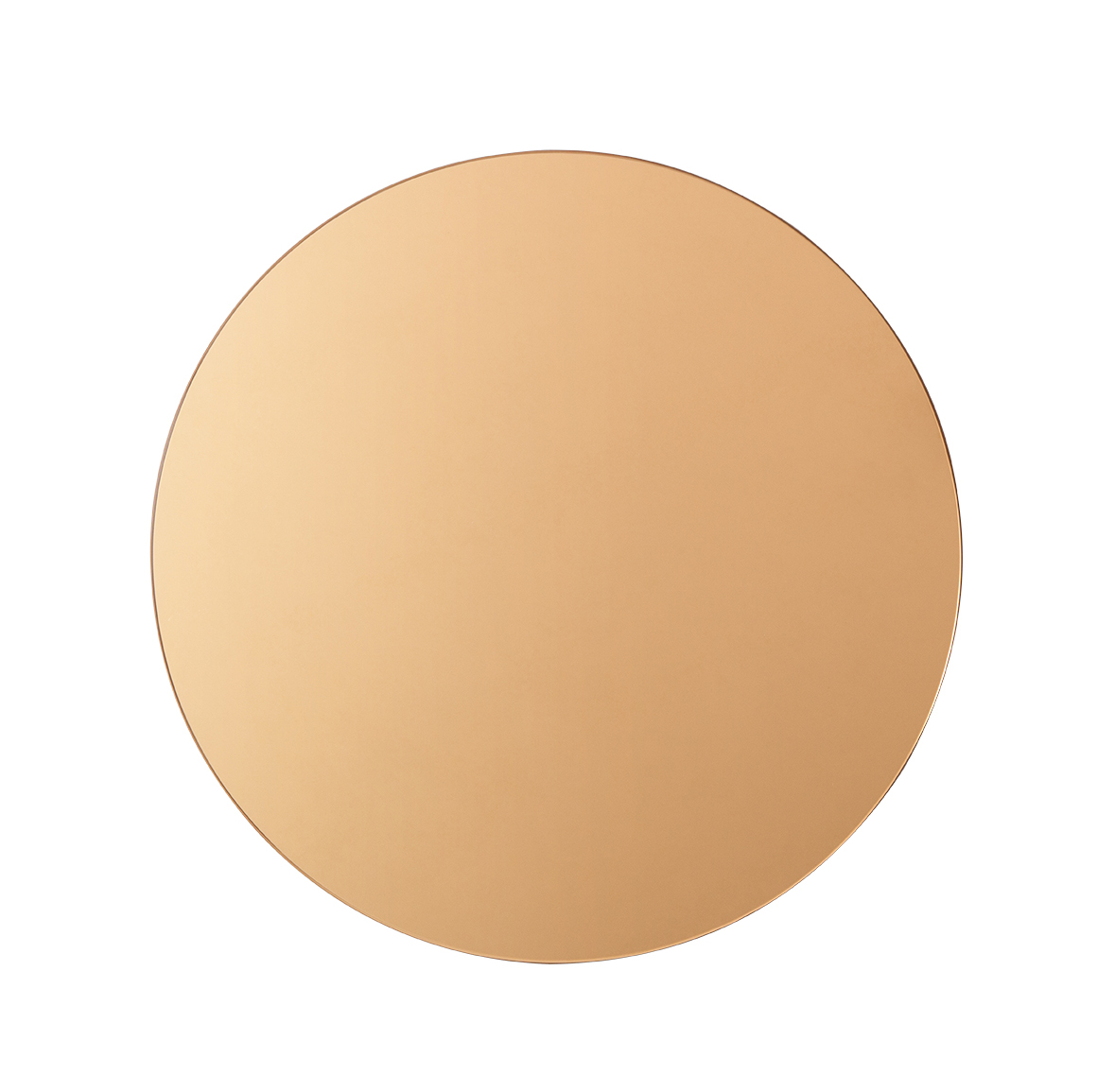The Hygge Effect
A calm, cosy feel pervades this Sunshine Coast home – layered in muted, creamy tones and accented with a touch of brushed gold and blush.
Photography Mindi Cooke / Words + styling Kylie Jackes
Even in winter, it rarely gets bitterly cold on Queensland’s Sunshine Coast – yet when designing her home, Hailey McGinty wanted to evoke a sense of hygge (Danish for ‘cosiness’ and comfort’) often associated with cool-climate Scandinavian interiors. “I wanted it to feel like a warm hug when you walked through the door,” she reflects. The key to creating such a look into the sub-tropics was a cohesive palette of finishes with gentle tones and textures that imbue softness and comfort, in every room.
With a love of interiors and innovation, Hailey McGinty and partner Glenn Wilkinson were also keen to create an entirely different feel to their previous home, where black featured heavily – inside and out. “From the outset, I called this place, ‘The White House’. But during the design phase, it actually became more cream, and I managed to sneak in quite a bit of pink,” says Hailey, who’s also the founder of lifestyle and interiors company H&G Designs.
“I wanted it to feel like a warm hug when you walked through the door.”
After enlisting the expertise of architectural designer Danuza Rogers, the concept for the exterior became ‘Palm Springs’ – with timber-look aluminium walls and breeze-block features, injecting a modernist vibe. To maximise the compact, narrow block, the house was designed over two floors – rooms for guests on the lower level; the kitchen, living room and master bedroom on the upper floor; plus a spiral staircase leading to a rooftop alfresco area overlooking a nearby canal.
Inside, the kitchen set the tone for the surrounding spaces. “I like trying out new materials, and when I was choosing the benchtop, the latest Caesarstone colours had just come out. I fell in love with a shade called ‘Tuscan Dawn’. The moment I saw it, I knew it was ‘it’,” says Hailey. The finish carries from the kitchen to the bathroom vanities, and through to a custom console Glenn made for the entry, using offcuts.
As the true heart of the home, it was also important that the kitchen felt very open and inviting, which Hailey admits was a challenge while working with such a compact floor area. The solution was to forgo overhead cabinets in favour of a hidden walk-in pantry, and create a feature splashback that ran to the ceiling. The Rockcote ‘Marrakesh’ render in a custom colour forms a stunning textural backdrop – not only to the kitchen, but also to the adjoined living area, where accessories and furnishings collect the dreamy beige and blush tones.
“I fell in love with a shade called ‘Tuscan Dawn’. The moment I saw it, I knew it was ‘it’.”
The couple’s familiarity with the building industry and tools inspired a swathe of bespoke elements: The upper balustrade was custom-fabricated in perforated aluminium that was anodised for a soft-gold look – tying in with the brushed, rose gold tapware. Cupboards and drawers feature H&G suede-strap handles, while bedsides are flanked by H&G leather-strap shelves. And to save time and money, Hailey and Glenn laid the white-washed blackbutt timber floor themselves, having family help out when installing the textural Easycraft random profile wall panels.
Thrilled with the result, the couple couldn’t be happier with their “creamy-white house”.
“Because it’s just Glenn and I, everything we need is on one main level. So it’s really easy living, and has ended up feeling quite cosy and pretty,” says Hailey. What could be better?











