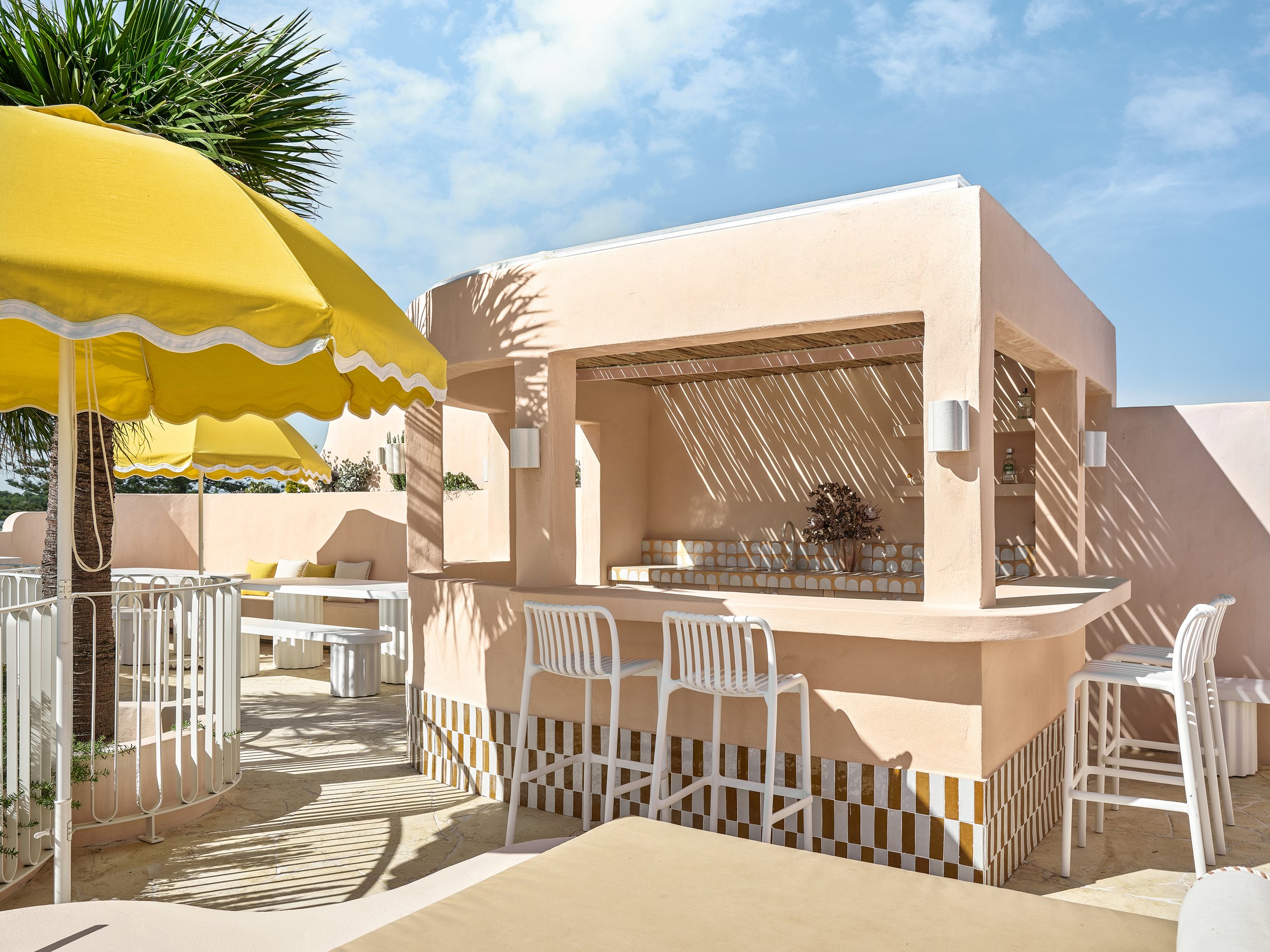Pasadena Palmas
Sarah and Aza Waters’ latest project on the Gold Coast is a huge (880m² to be exact) family home that’s packed with outrageously fun and beautiful features.
Words Casey Hutton / Photography Coastpark Creative / Interior design + styling Sarah Waters
No one could accuse Sarah and Aza Waters of dreaming too small. The couple’s new build in Tugun is a flamboyant three-storey, five-bedroom family villa that’s geared for good times. There’s a gym, sauna and skate ramp on the ground floor. Two storeys up, a balcony pool is lined with giant palm trees growing through the eaves to the rooftop bar above.
When the couple tells the story of this project, it’s clear that their main focus was their children. “Our vision was to design somewhere that they would want to hang around forever, have their friends over, and just enjoy it as much as we do,” Sarah explains.
They bought the property off-market in August 2021. Although they’d previously renovated their family home and a set of holiday villas, both in the Gold Coast neighbourhood of Bilinga, this time they opted to demolish the house – it was riddled with asbestos and ultimately unsuitable for renovation.
They collaborated with architect Paul Toulson, “an amazing person who made all our dreams a reality, better than we could have imagined”. The design prioritised privacy without compromising on natural light, and worked upwards to maximise ocean views and provide space for the family to hang out together and separately.
The home’s Mediterranean flavour – from its warm colour palette to its intricate ceiling moulding and Venetian rendered walls – reflects the couple’s daydreams of European travel with their children. Their mood boards were dominated by European hotels, such as Hotel Miramalfi and Masseria Moroseta in Italy, combined with closer-to-home influences including Raes on Wategos and Brisbane’s Calile Hotel. “But let’s not kid ourselves,” says Aza. “Walking around cobblestone streets was not on the wish lists of our 12-year-old, nine-year-old and six-year-old! So we incorporated it into our designs instead.”
The build kicked off in February 2023 and took 18 months. “We decided to do owner-builder for the first time,” says Aza. “We wanted to have more freedom, and we like to design on the fly.” Alongside him was Scotty Benstead, their longtime friend and building supervisor, heading up a team of tradespeople “who became like family to us”.
“Aza took on a lot himself,” Sarah points out, “from project managing to laying all the tiles – and there were a lot of tiles!”
It was an ambitious build, with engineering challenges that began almost immediately. After the property’s soil was discovered to be white sand and shale rock rather than the clay they’d predicted, they had to redesign their footings to concrete piers. “It was a difficult and costly start but it was so crucial to get it right,” explains Aza.
The third-storey pool area also demanded clever engineering, and incorporating the enormous Livistona palms was, he says, “one of the craziest stories of the build”. “When we realised the radius of each hole in the rooftop was 900mm and the root balls of the palms were 1200mm, the maths simply said they needed to be in before the formwork steel-and-concrete roof. How they survived being installed at that stage of the build is incredible.”
The first floor of the home is dedicated to the kids and any lucky guests. It includes four bedrooms, a lounge, kitchenette, two powder rooms, two bathrooms and a large laundry. The 3.8-metre ceilings on this level draw the eye upwards to marvellous ornamental cornices. “We fell in love with them so much that we even have them in the garage – the garage door opens sideways for uninterrupted ceiling views,” says Sarah.
The helical staircase they built at their previous renovation is replicated here on a larger scale using poured concrete, connecting the children’s floor with the main living hub above.
The emphasis on bespoke artisanal products and applications is perhaps what ties the home most strongly to its Mediterranean muses. Despite the project’s size and scale, the work of human hands is evidenced around every corner – from the Venetian rendered walls, plaster cornices and custom joinery inside, to the painstakingly hand-brushed cement paint on the external walls. Custom ceramic basins in the bathrooms were made locally, and scores of bespoke wall lights and pendants illuminate the home in the evenings.

























