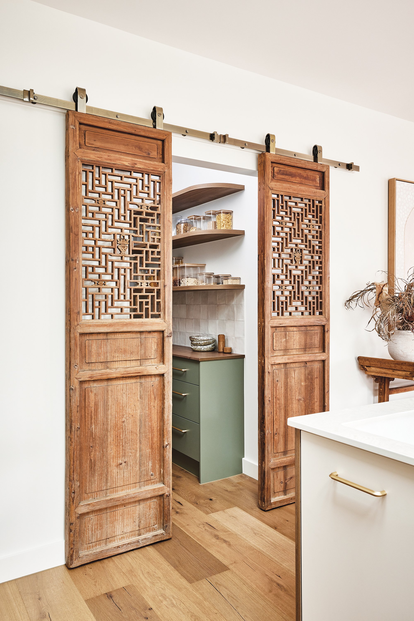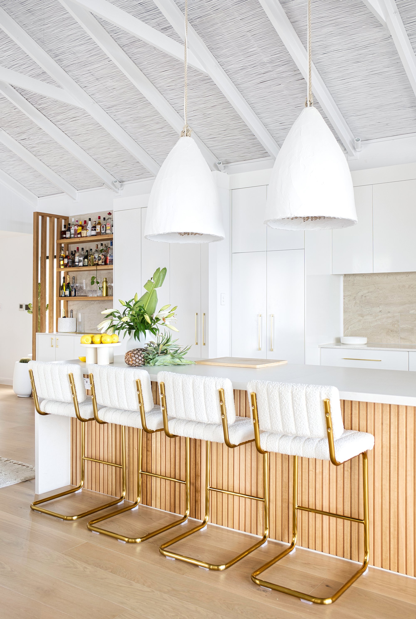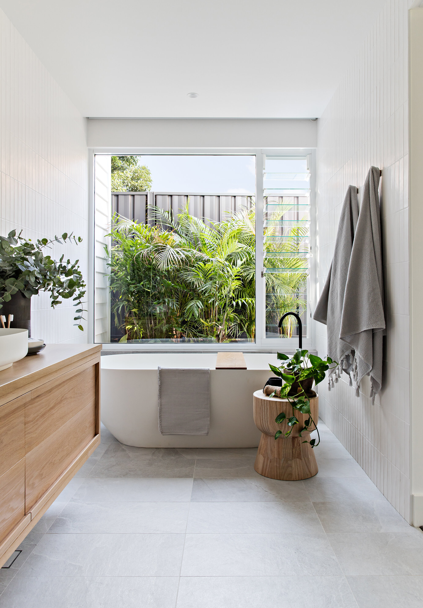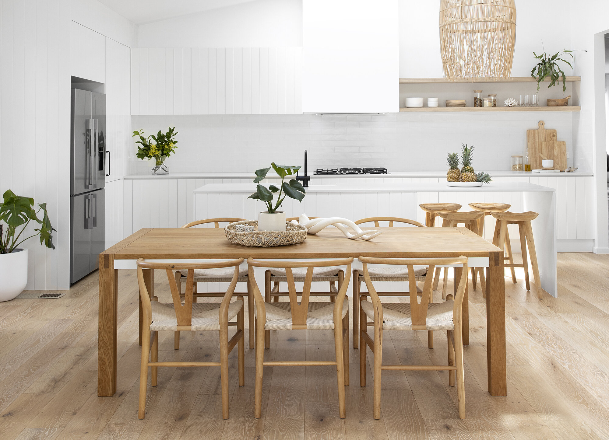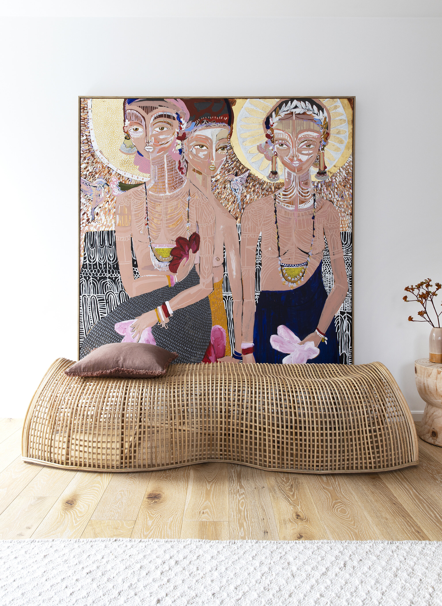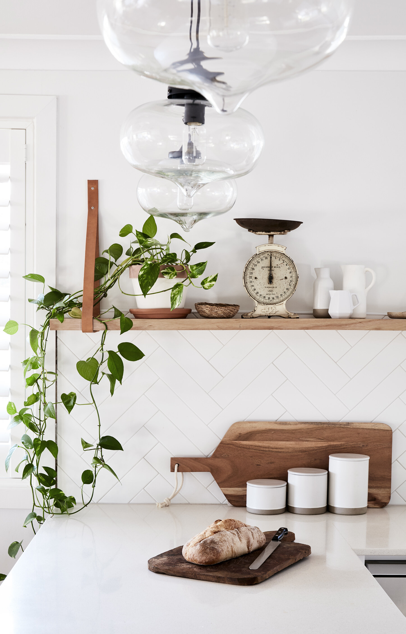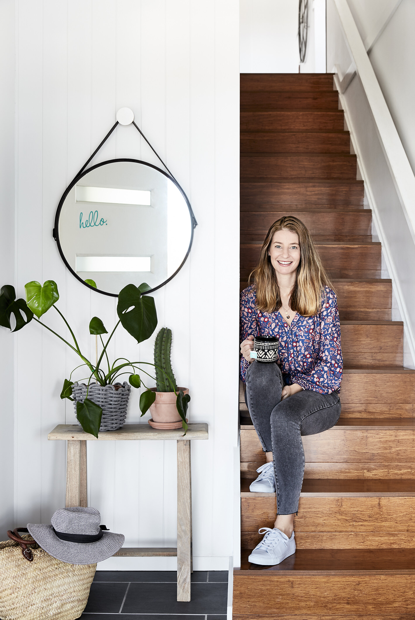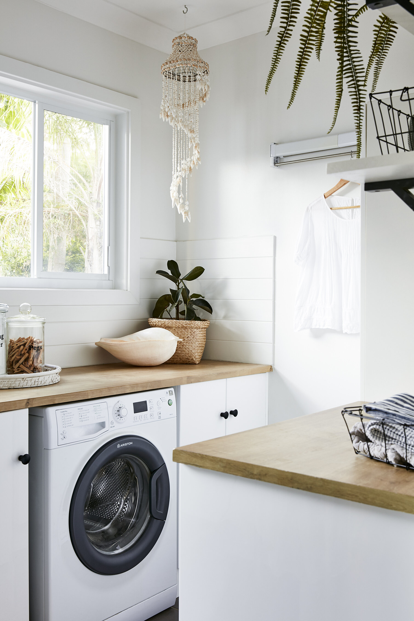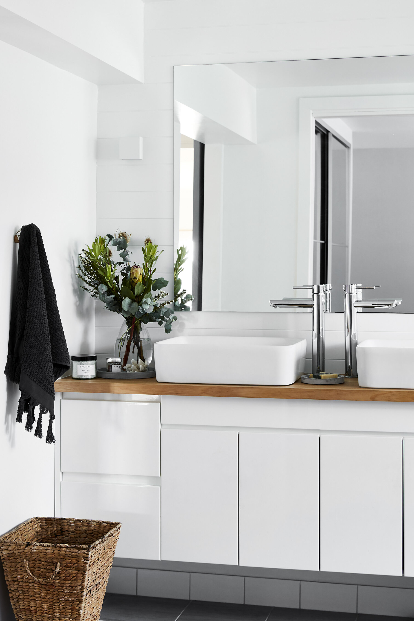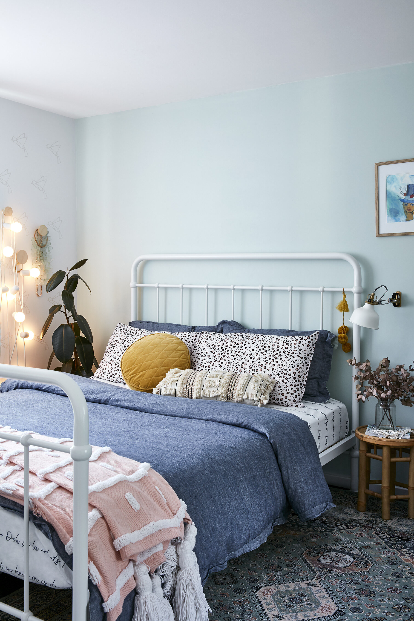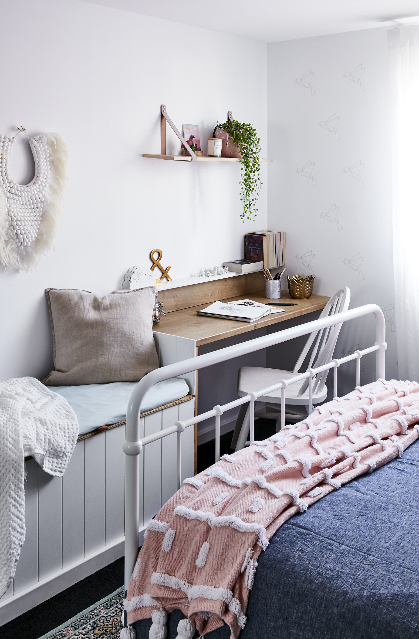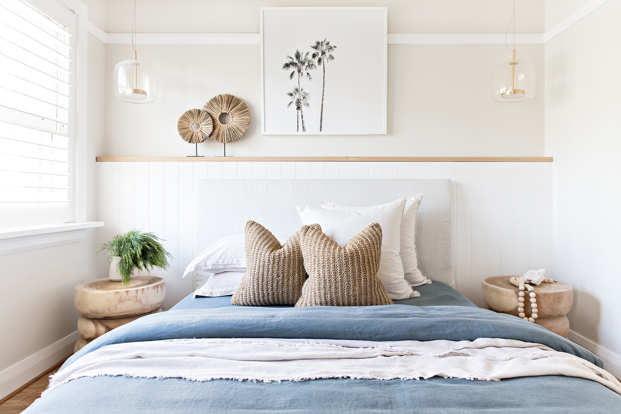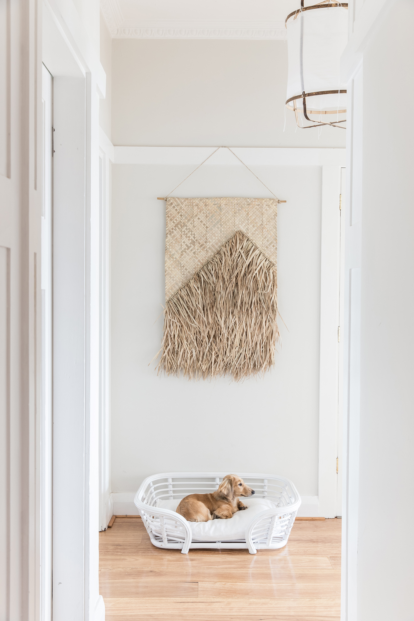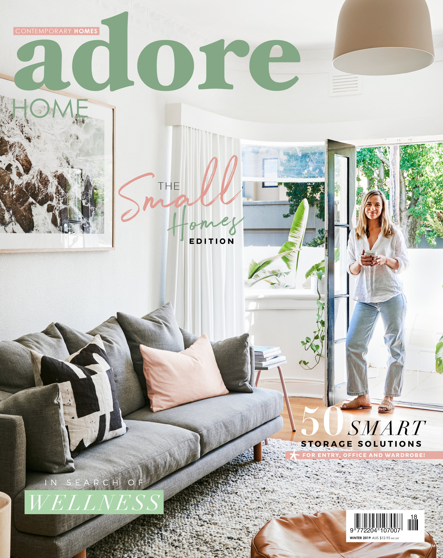Courtyard House
The Bowden family’s home is a tonal and textural dream, filled with meaningful elements that reflect their active yet grounded lifestyle.
The Bowden family’s home is a tonal and textural dream, filled with meaningful elements that reflect their active yet grounded lifestyle.
Words Nichola Davies / Photography Coastpark Creative
Build Coakers Building / Architect Studio Workshop
Interior design + styling Sun House Studio
Ten years ago, Marissa Bowden and her husband Rick purchased a rundown shack – its purple paint peeling with age – on their dream street at Palm Beach on the Gold Coast. For seven years, they raised their two daughters (now aged 13 and 11) in the purple house, running down to the beach for morning swims and surfs, and spending many afternoons with family, friends and neighbours.
Marissa, who owns multipurpose creative space Sun House Studio, explains that there came a time when the shack needed work, but it wasn’t in any state to renovate. Marissa and Rick engaged local firm Studio Workshop Architects to design a new home in its place.
Because the family had already lived there for years, they had a thorough understanding of how they liked to use the space and the lifestyle that they wanted to create for themselves. It included plentiful natural sunlight, high ceilings, green space and a sense of calm.
“I really love a calming colour palette, and one of my briefs to the architects when designing the home was ‘no white please’,” says Marissa. “I wanted earthy tones, walnut timbers, concrete, natural stone, thoughtfully selected furnishings and concrete – for the ease of seaside living with a family.”
“I also love a home to feel like a home, not a showroom, so I didn’t want any stark white, and I wanted to personally select furniture that felt meaningful, supported local businesses where possible, or had a story to tell. I love that our concrete is imperfect; I also love the contrast of the concrete with the softness of the render, curtains and warm timbers.”
The Bowdens created a custom colour with their renderer for the interior and exterior of the home, making it a standout feature that pairs wonderfully with the raw natural selections chosen, including travertine, Venetian render, walnut cabinetry, and brushed concrete flooring.
The imperfectly perfect character of the home made crazy paving a natural choice for its external areas. A 40-year-old olive tree and an outdoor pizza oven also play beautifully into the home’s Mediterranean feel.
While Courtyard House has many special elements, of particular significance are the living-room shelving and the arbours outside, created from salvaged and restored timber from the much-loved original beach house. “We wanted to keep the legacy of the old shack,” observes Marissa, whose girlfriends also gifted the family a painting of their former home by Gabrielle Diamntis.
While the old shack has a nostalgic pull for the family, their new house affords them their dream lifestyle – where they can watch the sunrise from upstairs in the morning, walk straight off the beach into an outdoor shower, swap surfboards for bikes and go for an afternoon cruise, stroll down the lane to local restaurants, or entertain family and friends by the pool.
This home tour features in Adore’s Modern Mediterranean edition - in newsagents Australia-wide, along with select stockists and the Adore online shop. Click here to buy.
Mediterranean Retreat
Through a series of clever renovations and with the help of an interior designer, the owners of this Gold Coast home transformed it into a modern Mediterranean-style retreat.
Through a series of clever renovations and with the help of an interior designer, the owners of this Gold Coast home transformed it into a modern Mediterranean-style retreat.
Photography Coastpark Creative / Words Nichola Davies / Interior Design De Vere Design Co
Front Landscape Design Dune St. Landscape Architects / Landscaper Living 4 Landscapes
Backyard Landscape Design + Rear Exterior Design RAW Exterior Designs / Builder JG Building Projects
Envisioning a space with a holiday-at-home feel – expertly designed, warm, soft and clean – the owners of what was a fairly conventional Gold Coast house kicked off their renovations themselves, before engaging Katrina De Vere of De Vere Design Co to take the rest of the home to the next level.
With the kitchen, laundry and flooring in the main part of the house complete, the homeowners enlisted the team at RAW Exterior Designs to masterplan the exterior renovation, before handing over to Katrina to select external materials and finishes and to furnish the outdoor space. Collaborating with her clients over 12 months, Katrina’s work also extended to the interior: designing bathroom layouts and cabinetry, choosing curtains throughout, and furniture selection and styling.
Katrina says that her design decisions were guided by the client’s modern Mediterranean brief. “The focus always came back to injecting natural materials and playing on varied textures in materials,” says Katrina. “On the exterior, we worked with a mix of travertine, limestone, woods, render finishes, and natural tones in soft furnishings.”
Throughout the home, Katrina’s choices work to tie the indoor and outdoor spaces together seamlessly. “I think if you can enter a home and, from the front entrance through to the very back boundary, it is consistently telling you a story, then the entire team has done their jobs well,” she says.
“I think this home reflects the owners really well, as every home should,” adds Katrina. “It feels clean and calm and showcases beautiful materials all working harmoniously together to create a true holiday-at-home feel.”
Although the spiral staircase and the spectacular height of the outside area creates a wow-factor, Katrina says that her favourite space in the home is the guest bathroom (pictured above). A testament to what can be achieved with expert design advice, what was previously a very tight space no longer feels that way, following changes to the layout and the materials used. “It is now a really well considered, calming space – a beautiful retreat for guests,” says Katrina.
Katrina advises those embarking on their own renovations not to overlook the services of an interior designer. “Your home is the biggest investment you will make and your biggest asset,” she points out. “There is a lot of room for error, and it can be very overwhelming for most people.”
“You might be surprised at how affordable an interior designer can be in relation to your overall budget, and it will add value when you have the end result. At the very least, just a few meetings will help give you clarity and point you in the right direction.”
Above all, says Katrina, it’s important for renovators to stay true to themselves and what they love during the process. “Don’t bother with trends. Focus on creating a space that feels like you – because your home is the outward reflection of your soul, not someone else’s.”
Want to see this home tour in full, in print? You’ll find this home tour in our Reno edition, available in newsagents, online and in select stockists across Australia.
Or buy the digital issue here.
Nature Inspired
With tones and textures inspired by the natural world, this home on the NSW Central Coast artfully combines antique and modern elements for a character-filled aesthetic.
With tones and textures inspired by the natural world, this home on the NSW Central Coast artfully combines antique and modern elements for a character-filled aesthetic.
Words Rebecca Jamieson Dwyer / Photography Tanya Zouev / Build ABuild Constructions
When Bec Van Roosmalen discovered a pair of 100-year-old antique Chinese elm doors (pictured below), she knew she had to incorporate them into her renovation – she just didn’t know how yet. Her family had outgrown their three-bedroom, one-bathroom red-brick home and had begun transforming it into a spacious, light-filled four-bedroom, two-bathroom sanctuary featuring earthy hues. “I’ve always been drawn to warm colours, and I love colours from nature,” she says. “I knew I wanted to incorporate more green and other colours to create a textured, organic vibe.”
A rear extension was added to provide the extra space that Bec, her husband Nathan and their two young sons craved, housing a bright, modern open-plan kitchen, living room and dining area flowing out to a timber entertainer’s deck, tiled pool and outdoor shower.
The original lounge room was transformed into a tranquil master bedroom, while the tiny galley kitchen became a minimalist laundry. A gracefully curved, convex-panelled wall in the hallway connects the old and new parts of the home, and the smooth lines continue into the kitchen where the stone island and kitchen bench feature complementary curves, this time in timber convex panelling. The Chinese screen doors found their forever home between the kitchen and butler’s pantry, forming a distinctive showpiece.
Throughout the house, muted shades of sage green, terracotta, warm white and timber accompany rattan pendant lights, ceramic wall lights and textured tiles to create a calm, grounded atmosphere. Additional antique treasures, including a dining table and console, have been confidently teamed with modern pieces.
Nathan, a lawn-care expert, was responsible for the lush landscaping surrounding the exterior, but the interior was all down to Bec’s vision. “I chose all the materials, finishes and colours for every room in the house, including the outdoor deck, BBQ and pool area,” she explains. “I also did the styling, using a mixture of modern textured pieces combined with op-shop finds.”
Bec had previously renovated a townhouse on a tight budget, but this was her first major project, and she learnt some lessons along the way. “Double check all boxes when they arrive to make sure you’re getting exactly what you ordered!” she cautions. “And trust your gut on the things you like and are drawn to, regardless of what’s on trend.”
Learning how to advocate for yourself is the key to a successful renovation, Bec says. “Keep in regular communication with your builder and tradespeople about how you would like things finished, and don’t be afraid to ask for what you want – politely, of course.”
She’s smitten with the entire house, but it’s the undeniably character-filled kitchen that makes Bec’s heart sing: “The feeling I get every time I see the antique Chinese doors paired with the cabinetry and stone benchtop is pure joy.”
This is an edited extract from Adore’s ‘Makeover’ edition – available to buy as a digital issue in the Adore online shop.
The Nautilus
Luke and Jess Camilleri’s revitalised holiday home on Moreton Island is the yin to the yang of their residence on the mainland.
Luke and Jess Camilleri’s revitalised holiday home on Moreton Island is the yin to the yang of their residence on the mainland.
Design + styling She Creates.Co / Design + Reno Build Michael Yabsley / Words Nichola Davies
The Camilleri family’s primary home in the Brisbane suburb of Bridgeman Downs has a dark, bold feel, incorporating materials including concrete, sandstone and wood. It’s quite a contrast to their newly renovated holiday home on Moreton Island, brought to life by designer Nicola Murray of She Creates.co in collaboration with builder Michael Yabsley.
“We wanted to take the clients’ style but put a spin on it where it became the opposite partner of their main home,” explains Nicola. “We carried across the natural materials such as sandstone, wood and cacti, and made a lighter tropical version.”
The Camilleris had completed some renovations to their island property some time prior to Nicola and Michael taking over the project. It had a Balinese feel, with darker wood tones and a thatched roof.
“Jess and Luke have a love for the coastal lifestyle; they have many beautiful memories in Byron Bay and in Noosa, where they got married,” says Nicola. “This was one of the sources for inspiration. We wanted the home to feel as though you are on a holiday but still have that feeling of home.”
After presenting a thorough creative direction for the renovation – everything from style and mood to finishes and a 3D model – Nicola and Michael worked with the Camilleris to select many of the finishes in person to ensure they sourced the perfect materials.
Michael then organised trades and materials for the project and lived on the island while the build was completed over six months. Meanwhile, Nicola was on the mainland ordering furniture items and organising custom trades for window furnishings, upholstery, interior landscaping, house signage, and more.
“It was definitely our most challenging project yet in terms of logistics,” says Nicola. “We had to get all stock delivered and stored on the mainland, and then have it picked up by a truck and sent to the island by boat. We didn’t have the privilege that we do on other jobs to duck out and grab something that we might have needed, so we had to be well organised.”
The ethos of the renovation involved breathing life into the wonderful features the home already offered. Its existing cane-thatched roof, for example, was beautiful but dark, making the home feel closed in. “We decided to paint it all white, which made a world of difference, but still kept the beautiful character of the original home,” Nicola points out.
The interior is now full of soft curves, stunning natural materials and breezy linens, which combine to achieve the home’s relaxed coastal feel. It’s hard to pick a single favourite aspect of the house, says Nicola. “But I must say, when you walk up the stairs into the kitchen and living area and see the ceilings and the beautiful view from all angles, it feels like you’re stepping into heaven on earth.”
Nicola says Luke and Jess were speechless when they saw the finished product. “They couldn’t believe what they were seeing,” she recalls. “It was a beautiful moment that gave me goosebumps.”
Love this home? You can find the full home tour
in our Wanderlust edition out now in newsagents, select stockists and in our online shop.
Salty paradise
The soulful home of Bernadette Cross and her family is a trove of travel stories that rejoices in its beachside environment.
The soulful home of Bernadette Cross and her family is a trove of travel stories that rejoices in its beachside environment.
Words Casey Hutton / Photography Tanya Zouev
Bernadette Cross and her husband Connor have spent two decades in their house at Redhead, a small beach town between Newcastle and Lake Macquarie. In that time, they’ve extended and transformed the home to accommodate three children – Scout (19), Jack (14) and Skip (6) – and their beach lifestyle. “Our free time is spent by the sea and in the sea,” Bernadette says simply.
This synergy with the seaside is at the heart of their home’s airy, romantic aesthetic – reminiscent of dreamy holidays and barefoot wanderings. “It has a white, light and bright palette like a blanching heat on a summer's day, with echoes of blush and natural timbers so that the bush and nature never seem far away,” says Bernadette. “Sand is always edging its way in, and my garden is a natural coat hanger for wetsuits and beach towels.”
The home is bordered by greyed timber decking and lush tropical gardens. A Shaker-style front door opens to reveal a lovingly curated entryway plastered in Mineral Fox Ibiza Plaster, with Moroccan clay tiles underfoot. “Our entryway is small, so I wanted it to pack a punch,” explains Bernadette.
In the living space beyond, an all-white backdrop is warmed by natural tones and textures in pendants, rugs, ceramics and textiles. Greenery on all sides of the Mediterranean-style kitchen eliminates the need for window coverings, and a servery opens onto the deck for late barbeque dinners in summer, when the family lingers on the beach until after dark.
A generous 10-seater teak table and a collection of white sofas set the tone for casual socialising and relaxation. For Bernadette, creating a welcoming and soothing atmosphere for her children is important, “so that they want to open up and talk here, invite their friends over, and feel their home is their sanctuary”.
A guest bedroom downstairs has recently been re-styled as a retreat for Scout, with her own access via the back deck. The other bedrooms are upstairs, including a parents’ retreat with a shared study, a reading room, and a secluded veranda with views out across rugged Redhead Beach.
The home’s styling artfully combines multiple influences. “You can travel the globe in one of my rooms,” quips Bernadette. “There’ll be an antique altar from China, doors from India, an Indonesian daybed, Aussie Queenslander VJ panelling, Ibizan plaster, British brass light switches, a rug from Morocco, linen from Italy, a pendant from Mykonos, a wall hanging from Bangladesh, and a ceramic dish from a small studio in Newcastle.”
Bernadette describes the home as “a living memory of our travels”. It also changes with the elements: furniture is moved to catch the sunlight, outdoor dining shifts around the verandas to shelter from wind or sit closer to blossoming plants, hammocks find shady spots, rugs are added and subtracted depending on the weather. “I live seasonally,” she explains.
The mindfulness with which Bernadette approaches her home is echoed in her work as a clinical psychologist. She likens the therapy process with patients to “a storytelling that brings clarity”. Similarly, she muses, designing a home weaves together experiences and messages in a creative way. “I think that interior design is another form of playing with mood and emotions and storytelling.”
The family’s cherished beach house continues to evolve – a communal canvas that both reflects and shapes the lives of its inhabitants. “I am very mindful that this is our home and it’s important that we all get a chance to create a history of this home,” says Bernadette. “I also like to think that if our house and all that’s in it tells a story, then it is a living thing like us.”
Bernadette’s tips for
styling sustainably
● Support local artisans and artists by investing in original pieces or limited-edition prints.
● Buy handmade items, such as handcrafted ceramics instead of mass-produced dinnerware.
● Resist fast design by researching and saving up for special pieces that you’ll cherish.
● Reuse and repurpose furnishings while you wait for your dream piece.
● Support women artisans and businesses that advocate for them.
Want to see this home in print? You’ll find this home tour in our Tropical edition, available online and in select stockists across Australia. Or buy the digital issue here.
The Boat Haus
The contemporary canvas of this bayside home is painted with playful nostalgic touches.
The contemporary canvas of this bayside home is painted with playful nostalgic touches.
Words: Casey Hutton / Photography and Videography: Mark Zeidler, Coast Park Creative
“It was trashed by squatters and had termites, asbestos, and all things in between,” Tamica Hansen remembers. She’s talking about the distinctive pink, flat-roofed house that once stood on their block in Queensland’s Moreton Bay region.
The story goes that the home originally belonged to a boat builder – but by the time Tamica and her husband Richard bought it for their young family, it was dilapidated after standing vacant for years. “We did get a couple of builders in to see if we could save it, but it was too far gone.”
“It was trashed by squatters and had termites, asbestos, and all things in between.”
““We knew that we wanted to keep the design of the flat roof and tie in the pink of the outside.” ”
The couple demolished the house and built a new one in its place, taking inspiration from the original dwelling and even naming it ‘The Boat Haus’. “We knew that we wanted to keep the design of the flat roof and tie in the pink of the outside,” Tamica explains.
While the boat builder’s home crouched low to the ground, the new Boat Haus, with its whitewashed exterior, appears to vault up into the sky. Built over three levels, with five bedrooms, its long and tall design takes in ocean views.
A rooftop terrace was Richard’s idea. “It was an easy addition, as we didn’t have to worry about the pitch of the roof,” says Tamica. “We had stood on top of bulldozers when it was a block of land to see what our view would be, but we never imagined it to be as beautiful as it is.”
Unsurprisingly, the heart of this home – and Tamica’s favourite space – is its third-storey kitchen. A giant window above the stove looks out to sea, and sliding doors open to a generous balcony with yet more views. A luxurious Calcutta marble island benchtop is the hero. “It weighs over 400kg, so that was a good time getting it into the house,” Tamica quips.
“A luxurious Calcutta marble island benchtop is the hero. “It weighs over 400kg, so that was a good time getting it into the house.”
While she’d designed an all-white modern interior, Tamica felt compelled to warm the spaces with timber as she styled them. This approach is evident throughout the home, which Tamica describes as “modern coastal with a hint of vintage”. Herringbone parquet floors and brass accents add texture and depth in the kitchen; all-white bathrooms are enlivened with feature tiles and statement basins; retro blush-pink crops up on walls and in furnishings, as do old-school nautical motifs like palm trees, oars and life rings.
Feature walls have also been used to add texture and interest. “They really transform a space,” says Tamica. “And when you get over it? Paint it or wallpaper it.”
These bursts of colour and character are arguably an extension of Tamica’s own spirited personality. “I cannot sit still; I always need a project – my poor husband!” she laughs. “So, we have just bought a block of land at Newport and we’re going to build again. Can’t wait!”
Want to see this home in print? You’ll find this home tour in our Sunshine edition, available in newsagents, online and in select stockists across Australia. Or buy the digital issue here.
CASA BELLA
Cindy and Dan Mead’s revival of this handsome 1940s Queenslander has been sure-footed, thanks to a clear vision and plenty of renovation experience.
Cindy and Dan Mead’s revival of this handsome 1940s Queenslander has been sure-footed, thanks to a clear vision and plenty of renovation experience.
Words Casey Hutton / Photography + Videography Coast Park Creative
“It’s always been a dream of ours to own a triple-gabled Queenslander,” says Cindy Mead. She and her husband Dan immediately fell in love with this home in the Brisbane suburb of Alderley when they inspected it back in 2018.
“The best part was walking inside,” Cindy recalls. “Because the house sits at the very top of a hill, as soon as we walked in, we were met with walls of French doors and windows that lead to the wraparound verandah, with views to the city and beautiful breezes.”
The couple – seasoned renovators who’ve already transformed two other houses, documenting their journey for thousands of Instagram followers – have been careful to maintain the home’s character, working to enhance its original features rather than override them.
In their expansive primary suite there are two – yes, two! – ensuites. An inviting circular tub with freestanding tapware beckons from one side of the bedroom (a pocket door alongside it hides the toilet), while a generous second bathroom with double shower and vanity sits opposite. “We have made some bold choices, having two bathrooms and no doors on either of the wet spaces,” says Cindy. “Now that it’s all completed, we literally couldn’t be happier.”
This careful balancing of adventurousness and stylistic restraint gives the home its distinctive appeal. “Sticking to classic design choices and focusing on enhancing the traditional elements of our Queenslander, such as the VJ walls and the original brass finishes, has really worked for us,” Cindy reflects. “In terms of our vision, we haven’t got caught up in trends.”
The facade has been sensitively revamped. Originally dark grey and yellow, they painted it white and closed in part of an unused upstairs balcony, using the space for their master ensuite. “To keep the facade looking traditional, we added a Juliet balcony and French doors,” Cindy explains. Latticework obscuring the home’s entryway was removed, creating a welcoming front porch, where terracotta tiles were covered with blackbutt timber.
A nameplate at the front door, inscribed with the words ‘Casa Bella’ flanked by hand-painted lemons, gives the first hint of Italian flavour. Since honeymooning there nine years ago, the couple has travelled to Italy several times, and their vision for the home references the languid, sundrenched spirit of Amalfi Coast vacations. “It has inspired design choices like travertine, olive trees and lots of white,” says Cindy.
Cindy and Dan began renovating houses in 2014. They both work long hours in demanding full-time roles and renovate in their spare time. Beyond Dan’s expertise as a glazier, they’ve learned as they go. Dan does the hands-on building work, while Cindy takes charge of interior design, shopping, social media management and styling. She admits that the juggle can get stressful at times, but “as hard as it is, I feel fortunate to have a corporate role I am passionate about and a side hustle that I love equally”.
It’s little wonder then that the couple’s favourite spaces – their enviable outdoor area and luxe primary suite – revolve around rest and relaxation.
Undeterred by their steep block, they capitalised on it by constructing the pool partially above-ground and partially in-ground. This allowed them to build timber decking around one end and use the lower side for storage, tucking the pool pump out of sight.
“From here, we worked back to create the sunken fire pit, and then a gentle slope leads up to the outdoor kitchen. Most of the alfresco was easy to work with as it was already all level; we just had to cover the old terracotta stencilcrete with the tallowwood timber decking,” Cindy explains. “It’s funny how when you start out with a sloped block you think it will be a disadvantage, but once you think creatively you realise how great it is to have so much more visual interest and depth in the spaces than a flat backyard can offer.”
Want to see this home in print? You’ll find this home tour in our Sunshine edition, available in newsagents, online and in select stockists across Australia. Or buy the digital issue here.
Sunny Breeze
Hanna van Mourik and her husband transformed their duplex into a happy mix of modern Australian coastal with mid-century vibes.
Hanna van Mourik and her husband transformed their duplex into a happy mix of modern Australian coastal with mid-century vibes.
Words: Nichola Davies / Photography: Mark Zeidler, Coast Park Creative
Homeowner Hanna van Mourik of Navian Design and her husband were living on a busy street in Queensland’s Mooloolaba when they saw this home by Ben Liddell Constructions on the cover of a real estate magazine.
“It was right across from the beach with only 200 metres to the sand,” explains Hanna. “We visited the beach early one morning and the water was crystal clear, and there were cockatoos and galahs flying around. My husband and I thought we’d arrived in paradise.”
The couple were lucky enough to nab the duplex at auction two weeks later and then set to work making it their own, with Hanna doing the interior styling herself. “We wanted it to have a relaxed holiday feel, so we have lots of white linen, rattan, vintage rugs and natural materials,” she explains.
““I wanted it to be a space to connect, get inspiration, have good conversations and enjoy some afternoon drinks.””
Right away, they swapped most light fittings in the home to suit their taste, painted the fence behind the outdoor bar black, and planted a giant bird of paradise to add more greenery.
One of Hanna’s favourite features of the home is the living area overlooking the pool, which was originally designed to be a media room. “The TV got kicked out as soon as we moved in and we replaced it with art and lots of coffee table books,” says Hanna. “I wanted it to be a space to connect, get inspiration, have good conversations and enjoy some afternoon drinks.”
“I also love the pool area. We built the daybed outside, so it feels like we’re always on holidays. It’s so nice to just sit there dangling our feet in the water or have a lazy Sunday under an umbrella.”
Outdoor concrete benches and breezeblocks in the fence add to the relaxed coastal vibe, and custom-fitted concrete benches throughout the interior continue the home’s beautifully consistent design aesthetic.
Natural materials complement the look and were sourced from local and ethical businesses where possible. “For example, the dining table is locally made and the big wall hanging near the kitchen from The Dharma Door is fair trade,” says Hanna.
Hanna laughs that she’s always changing things around in the house, and in future the couple plans to extend and build out the outdoor concrete benches as timber bench seats with outdoor cushions. But in the meantime, they’re enjoying life in a location that’s hard to beat.
“My husband got me a Smeg coffee machine for Christmas and we buy ground beans from our favourite coffee shop,” says Hanna. “So we make delicious coffee and then take the dog for a walk on the beach before work every morning; it’s the best start to the day.”
Want to see this home in print? You’ll find this home tour in our Boho At Home edition, available in newsagents, online and in select stockists across Australia. Or buy the digital issue here.
Styled by Mel
Stylist Melissa Stoward has created a peaceful and airy bohemian home with nods to the Mediterranean.
Stylist Melissa Stoward has created a peaceful and airy bohemian home with nods to the Mediterranean.
Photography: Mark Zeidler, Coast Park Creative / Interior design Melissa Stoward
It’s hard to believe that the home Melissa Stoward shares with her husband and their three boys in Greenbank, Queensland was once very dark and very tired inside.
“It had cream paint throughout, burgundy and green feature walls, 1990s faux-terracotta tiles, and plastic vertical blinds,” Melissa recalls.
That’s not to mention the kitchen, which was a small, black, boxed-in room with swollen and damaged chipboard cabinetry. “The kitchen was definitely earmarked for renovation as soon as we viewed the house,” says Melissa.
The first major changes they made when they moved in were cosmetic: a fresh coat of paint, new flooring and softer window coverings. She says those changes alone made an enormous difference.
“Converting the garage into a laundry and second living space was something I wanted to do straight away as well, so we could utilise those much-needed zones,” says Melissa. “We also added VJ panels to the entry and dining room walls for warmth and texture.”
The unique niche wall that separates the kitchen from the front entry was actually the result of some last-minute creative thinking. Armed with a phone full of archway imagery and Mediterranean inspiration pictures, Melissa thought up the idea while the kitchen was being demolished.
“Rather than just plaster over the existing ’90s-style niches and have a plain wall, I decided that this was a space where I could get creative. So, drawing inspiration from Mediterranean architecture, I scribbled the design of the arches and shelving on a piece of cardboard while sitting on the floor, then showed our builder, who made it happen that day.”
“Rather than just plaster over the existing ’90s-style niches and have a plain wall, I decided that this was a space where I could get creative. So, drawing inspiration from Mediterranean architecture, I scribbled the design of the arches and shelving on a piece of cardboard while sitting on the floor, then showed our builder, who made it happen that day,” explains Melissa.
Melissa says that the renovations have made the living and kitchen areas into fluid zones that allow the members of their busy family to be together while doing different things. “I can be preparing dinner while my youngest is at the bench doing homework, one of the other boys is relaxing on the sofa with our dog Milo, and my husband is finishing paperwork at the dining table,” says Melissa. “It’s where we share the day’s events with each other and schedule everything too.”
Melissa’s eye for styling saw her collect pieces like the Indian dough bowls and antique column-base candle holder that really make the interior. “I’m still obsessed with the rice-husk pendants in the kitchen and bedrooms that I sourced from an importer,” says Melissa.
Furniture-wise, she loves mixing Marketplace finds with new pieces. “The linen slipcovers are probably my favourite furniture item. They’re comfy and versatile, and the fact you can throw the covers in the wash is a big win with a house full of boys!”
Melissa says the bathrooms are next on the renovation list, but she’s taking her time to design spaces that the family will love for years to come.
“My style is constantly evolving, and our home is a reflection of that,” she says. “It may always be changing in some way; I enjoy the creative outlet.”
Want to see this home in print? You’ll find this home tour in our Boho At Home edition, available in newsagents, online and in select stockists across Australia. Or buy the digital issue here.
Great Heights
Inventive design has given this breezy Cronulla home the wow factor.
Inventive design has given this breezy Cronulla home the wow factor.
Words Nichola Davies / Photography The Palm Co / Builder Ben Richardson Building / Kitchen + Joinery Design Ky Drury
It’s fair to say that in 2020 our homes have become sanctuaries more than ever before. This is certainly true for the Richardson family (Ben, Sally, their kids Mac, 12, and Poppy, 10, and their toy cavoodle Archie), who recently finished building their dream home a short walk from the beach in Cronulla, NSW.
Ben runs building company BR Building, and says the homes they build are often large, detailed, high-end homes with a lot of brick and concrete work. When it came to building their own home, Ben says they chose a weatherboard style because it’s timeless and suited the location perfectly. “Plus, it’s not often I get the opportunity to do a home where my team and I get to showcase all of our carpentry skills,” says Ben.
“It’s not often I get the opportunity to do a home where my team and I get to showcase all of our carpentry skills.”
After securing the block, the Richardsons worked with architect Cameron Jones of Innovate Architecture. “We had crushed over Cameron’s work and design for many years and it was an easy decision for us,” says Ben. They knew they wanted the roof to be a main feature and the kitchen to be the heart of the home. A few mood boards later, the build kicked off; it took nine months to complete, with everyone rolling up their sleeves and pitching in. The family lived with Sally’s mum during the build, and Sally’s sister-in-law Ky Drury, from by_kydrury in Byron Bay helped create the kitchen of their dreams.
Sally loves to cook so enjoys spending time in the kitchen, where 3-metre-long island bench anchors the home. The floorplan was cleverly designed so that from the kitchen, the family could still be part of whatever was happening in other areas. “That includes some of the outdoor spaces too, like the pool, where we can see the kids swimming from our kitchen island,” says Ben.
“We really wanted our indoor space to flow seamlessly into our outdoor space. We love that our indoor kitchen is an extension of our outdoor kitchen, with a flip-up window in between. We use this undercover space all year round and find it’s a really private, relaxed space – perfect for entertaining.”
The Richardsons achieved their goal with the ceiling as well. “It’s certainly one of the first things people notice and comment on when they walk into our home.”
The impact of the pitched roof is increased by the fact that in the lounge room the ceilings are an impressive 5 metres high, and 4.5 metres high in the kitchen. “All that beautiful northern sun streams through the big windows at the back and makes that space feel so light and airy.”
“All that beautiful northern sun streams through the big windows at the back and makes that space feel so light and airy.”
Despite its impressive, grander features, Ben and Sally say some of their favourite parts of the home are the things they left until the end and revised along the way. That includes the buffet, with its rattan inserts, the mudroom space by the front door that’s well utilised by the kids, and the breeze blocks outside, which Ben admits were a hard sell from Sally.
Finishing touches were added from local homewares store Girl Meraki, and Ben and Sally say they couldn’t be happier with how everything turned out.
“It’s just the feeling we get when we are inside our home,” says Ben. “Although it’s a mostly white palette and layers upon layers of textures, it feels really warm and homey. We love it.”
Want to see this home in the magazine? You’ll find the full home tour in our Holiday At Home edition. Click here to buy digitally.
Soul Cottage
Simone Mathews shares how reusing and re-purposing transformed her ramshackle cottage into a character-filled family home.
Simone Mathews shares how reusing and re-purposing transformed her ramshackle cottage into a character-filled family home.
Photography The Palm Co / Interior design Simone Mathews / Words Beth Greshwalk
Sometimes fate has a way of bringing us to the right place at the right time. Just ask Simone Mathews, interior designer and co-director of husband Ben’s Sydney-based building company, BAM Construction.
In 2018, Simone, Ben and their four young boys were renting a property in the coastal town of Gerringong, a popular tourist destination. Suddenly, the owner notified them of their intention to sell the property.
“It was November and long-term rentals are pretty much non-existent at that time of year,” Simone recalls. However, the family happened to own a dilapidated 1800s bungalow—complete with barn doors, shiplap walls, exposed timber frames, and dramatic ceilings. Housing two bedrooms, a small kitchenette, bathroom, and shed/storage space, it sat next door to the family’s popular farmhouse accommodation, the Soul of Gerringong.
Despite the home’s tired state, “there was so much character in the original materials and just something about how the space made us feel,” Simone remembers. The timing couldn’t have been better to renovate it as the Mathews’ home and eventual rental lodging.
With their move-out date just weeks away, Simone and Ben had to act fast and on a tight budget, given their uncertainty of the property’s long-term future.
So, Ben and his team commenced the remodel on Melbourne Cup Day.
“It was really fun—like our own mini The Block,” says Simone. “We were working against the clock. There was pressure, but we used it as a challenge.”
Renovating the cottage with time and budget constraints meant simple floor changes, reusing and repurposing as much as possible, she says.
A top layer and polish would renew the original concrete floors and, although time and expense would disallow the shiplap walls to be salvaged, the decrepit barn doors could be rebuilt, using existing wall timber. Another recycled solution, the new kitchen would comprise of the timber shelving, benches and door fronts from a local café closure—sold to Simone for around $3,000.
Simone also reworked the floorplan to accommodate families. “Everything was created around what was the shed/storage area and is now the living area,” says Simone. “This space would be the heart of the home and work hard, as it includes the living/dining area, kitchen pantry, laundry and powder room.”
By dividing the home into two wings separated by a hallway, Simone implemented the all-encompassing living area on one end, and an intimate sleeping area on the other. This would include a master bedroom with ensuite and two bedrooms separated by a main bathroom.
To style the interior, Simone used her ‘70/20/10 rule’: “You have 70 percent of one style, 20 percent of another, and a final 10 per cent that brings it all together,” she says. “So, for the cottage, it was 70 percent rustic, 20 percent coastal and 10 percent classic … respecting the past and creating a new personality for today.”
Now back in Sydney and sharing the Soul Cottage with holidaymakers, Simone admits that although the scheduled completion didn’t work out perfectly— “we moved in with no main bathroom [until the following year]”—it was still perfect for her family.
“A home should make you feel good. And that is what this renovation allowed for our family,” says Simone.
Want to see this home in print? You’ll find the full home tour in our Hot edition, available through newsagents and our online shop. Click here to buy digitally.
COASTAL MEETS MOUNTAINS
Interior designer Kristy Spencer shares how she transformed an old weatherboard cottage into a coastal escape near the Blue Mountains in Glenbrook, NSW.
Interior designer Kristy Spencer shares how she transformed an old weatherboard cottage into a coastal escape near the Blue Mountains in Glenbrook, NSW.
Words Beth Greshwalk / Photography Louise Roche, Villa Styling / Interior design Kristy Spencer, Bare Studio
It’s an age-old question we ask one another–“where would you prefer to live: the mountains or the sea?”
When interior designer Kristy Spencer stumbled upon an old weatherboard cottage for sale at the foothills of the stunning Blue Mountains in Glenbrook, it seemed she was destined to have the best of both worlds. In 18 months, she transformed the three-bedroom cottage into a breathtaking coastal escape that paid homage to the natural surrounds of Glenbrook village.
The renovation entailed creating four double bedrooms–the master featuring an ensuite with freestanding bath–and multiple formal and casual living zones throughout. It also included an open-plan living/dining area flowing into a rear alfresco area, and a split-level backyard embracing built-in seating, a fire pit and wood-fired pizza oven.
You’d never guess it had been “the ugly duckling of the street”–Kristy’s first impression of the property, which had also been “completely overgrown with old trees”.
“But upon inspection, I could envisage the potential,” says Kristy. “It had commanding views overlooking treetops, with afternoon breezes that felt really tranquil.”
Kristy also saw the cottage as an opportunity to design in her “own signature style”, something that meant so much to her she decided to oversee the entire project as an owner-builder.
The renovation was completed in two stages, with Kristy and teenage sons Blake and Seth living in the home during the first stage. “Although I was able to keep an eye on things, I felt like I was forever cleaning,” she admits. “The experience would have been better had we moved out from the beginning, but we did save on rent. You need to weigh up the options.”
Another challenge Kristy encountered occurred during demolition, when foundations from the home collapsed, requiring rebuilding and stabilising. This unfortunately cost her time and money. “A contingency fund for unforeseen issues is a must,” she advises.
Once construction completed and Kristy could begin decorating, she says her sons factored greatly into her scheme. “Designing for my family meant catering for adult and teenage living,” she says. “Having two teenage boys at home, I’ve always tried to create a sense of calm.”
Thus, her decision to pursue a relaxing coastal interior made perfect sense. “I tried to evoke a feeling of being on holiday by the beach … beautiful light-filled spaces, loads of natural ventilation and a focus on bringing the outdoors in,” says Kristy.
Wattyl ‘Classic White’ paint on the walls, trims, doors, ceilings and kitchen cabinets give an airy seaside allure, while fresh flowers and greenery bring a sense of nature into the home.
Additionally, employing clean, contemporary lines throughout highlights the architecture while saluting the rustic Glenbrook village.
In an interesting twist of fate, a beloved artwork from Jai Vasicek’s evocative ‘Muse’ collection (pictured below) also a played a role in determining the coastal furnishings.
“I wanted to complement this artwork by pairing crisp whites with the repetition of timbers–similar oak tones from the flooring to the furniture,” Kristy explains.
This meant purchasing artisan pieces that enhanced the home’s design and architecture, along with large-format, white wool rugs to define zones within the open-plan living spaces.
Accents from the painting would also inspire soft furnishings, such as the oversized rattan pendants in the kitchen and master bedroom.
Mountains or sea, together they convey possibilities, and Kristy credits this renovation for expanding hers: the designer is about to launch her own boutique design service, Bare Studio.
“Unfortunately, we had to sell the home to make these plans a reality,” she acknowledges. “But I look forward to working on new projects with clients and suppliers.”
Want to see this home in print? You’ll find the full home tour in our Fresh edition, available through newsagents.
LIFE ON THE LAKE
By the sparkling shores of Lake Macquarie, Anna Moore and her husband Aaron have achieved a coastal-chic home that’s perfect for their family.
By the sparkling shores of Lake Macquarie, Anna Moore and her husband Aaron have achieved a coastal-chic home that’s perfect for their family.
Photography Tanya Zouev (unless otherwise stated) / Interior design Anna Moore / Words Beth Greshwalk
If there’s anything most families would truly appreciate, it’s a forever home that feels like a holiday. And that’s just what Anna and Aaron Moore have created for themselves and their children, Hallie, Jake and Alahni, in Newcastle, NSW.
Anna, a furnishings showroom consultant, and Aaron, an electrician, began phase one of their renovation within the first six months of purchasing their two-storey, split-level home on Lake Macquarie in 2013. Aaron tackled the labour with trade assistance as needed, while Anna, pregnant with their youngest child, designed the home’s overall look.
The first upgrade on the agenda? An open-plan living area, which meant removing the archway that separated the lounge and kitchen. “Having the wall separating the spaces made the house feel dark, small and dysfunctional,” Anna recalls. “We have so much light in the kitchen now, and being able to see the lake from the kitchen is a bonus.”
Next came a fresh white coat of Taubmans ‘China Doll’ throughout the home. The flooring also needed replacing; Anna opted for bamboo floors in the main living areas.
And, while the kitchen’s layout was workable, the Moores revived the heart of the home with all-new appliances, benchtops and cabinetry.
In the meantime, Anna (who went on to achieve a Diploma of Interior Design in 2017) was busily harnessing her inner creative (and Pinterest!) to create a stunning new scheme for the entire abode. “Living by the lake, I wanted the house to feel like you were on holidays, with a coastal look,” she explains.
Selecting a neutral palette with a blue nod to the shoreline, Anna used texture to create interest. “White walls with warm timber flooring and jute rugs was the base, and I’ve added secondhand and vintage pieces, like my rattan dining chairs, to give the house a not-so-perfect polished look.”
Photography by Anna Moore
Photography by Anna Moore
After pausing to welcome baby Alahni to the family, the Moores began phase two of their renovation on the downstairs level in 2017. Formerly a self-contained unit with a bedroom, bathroom, kitchenette and living area, “it didn’t really suit the needs of our family,” says Anna. “So, we turned the kitchenette into a fifth bedroom, and made the bathroom a ‘two-way’ that you could access from both bedrooms.”
Even the Moore children lent a hand in the reno, helping Anna to style their bedrooms. Hallie’s “arty-crafty’” personality inspired an injection of bolder yet complementary colour in her room, along with a framed watercolour she’d painted.
In Jake’s room, his fondness for blue is evident in artwork set against walls half-covered in Taubmans ‘Stormy Shadow’.
As for Alahni’s request for a “pink sparkly bed” in her room? A shining success, thanks to a Gumtree find that Anna painted in a dusty pink and adorned with a canopy of gold sparkles.
Triumphs in the design department had to be balanced with the realities of family life, Anna points out. “Having a family meant everything we chose had to be able to take knocks from the kids.”
She credits the Polytec’s ‘Venette’ fingerprint- and scuff-resistant surface used behind her kitchen island for “hiding grubby marks from kids running their feet up and down the cupboards”.
“Sea Tribe cushions and throws are also great quality,” she adds. “When the kids get them dirty, I put them in the wash and they come out brand new.”
Anna’s bamboo flooring has also proven its durability for six years and counting – along with the addition of soundproofing underneath “so the rooms downstairs are protected from the sound of noisy kids running around”.
Now that’s a holiday.
Want to see this home in print? You’ll find the full home tour in our Family edition, available through newsagents and our online shop. Click here to buy.
Beachside Pad
Interior designer Tim Connah and his partner Grae cleverly transformed their one-bedroom Manly apartment into a cool coastal abode.
Interior designer Tim Connah and his partner Grae cleverly transformed their one-bedroom Manly apartment into a cool coastal abode.
Photography The Palm Co. / Interior design Visualising Interiors / Words Beth Greshwalk
When interior designer Tim Connah and his stylist partner Grae moved into their small apartment in Sydney’s beachside suburb of Manly in 2018, they were ready for a new interior – one that would embody their creative personalities, their beloved beachy locale, and the happiness of their family (including their sausage dog, Bunnings!).
Before the renovation, they considered their approach carefully.
Tim explains that they wanted to avoid any major or structural renovations that would require strata approvals from their apartment block’s owners corporation. “We wanted to avoid strata at all costs,” Tim explains. “We’d heard how long it could take – and even then, you may not get approval.”
They also knew that maximising their 63-square-metre space would necessitate an uncluttered yet impactful design, the right furnishings, and a willingness to compromise to achieve the home they wanted.
The kitchen and bathroom needed the most work. “They were a bit dated, and their monochromatic style didn’t fit the beachside location,” Tim recalls, adding that the reno was tackled in two stages, starting with the kitchen.
“We had a vision of how we wanted the kitchen to look, and we wanted to achieve it without having to pay a huge amount for a custom-designed kitchen,” he says.
So, after demolishing the existing cabinets, tiles and appliances themselves, the pair opted to install an IKEA flat-pack kitchen, then customise their oak overhead cabinets by replacing the glass panels with rattan.
Proving a galley kitchen could still be the social hub of their home, the couple also installed a new floating bench with stools, along with floating floorboards and overhead shelves.
All of this was done without any strata approvals needed.
“Nothing we did was structural; it was all cosmetic,” says Tim. “Replacing the kitchen cabinets didn’t affect any plumbing. There was an existing water outlet intended for a washing machine, which we used for an integrated dishwasher, then moved our washing machine to the communal laundry.”
Stage two: the bathroom. Here, Tim and Grae had an oversized shower, cumbersome toilet and tiny vanity to contend with. Armed with a design concept that would “correct these errors” with practicality and aesthetic appeal, they completed their second demolition.
They sourced all of the bathroom fixtures, fittings and materials for the plumbers, tradies and tilers, as well as providing their own feature wall-tile concept. They chose large sandstone-look floor tiles to give the bathroom a roomier feel.
And, because only minor plumbing changes were needed, again no approvals were necessary. “We did another layer of waterproofing but then tiled straight over the existing tiles. The tapware remained as mixers and the toilet was updated but kept in the same location.”
Final renovations included a half-height timber-panelled wall in the bedroom, a feature fan in the living room, and pendant lights throughout. Each room was adorned with “low and open” furniture to convey a sense of spaciousness.
The apartment’s new “minimal-tropical-coastal” design, complete with a muted palette and textural finishes, succeeds in creating a calm oasis and evoking Manly Beach’s relaxed holiday vibe. “Nothing is screaming for attention. Everything just works harmoniously,” adds Tim.
Although attaining their dream home required some compromise – they lost storage space in the kitchen and bathroom – Tim says it didn’t affect them: “There are only two of us, so we don’t need huge amounts of storage.”
For Tim and Grae, renovating is primarily about creating a space that “makes you smile, every day”.
“You may need to make some sacrifices, but we think the wow factor outweighs additional storage, which may hinder the design you’re trying to achieve.”









































