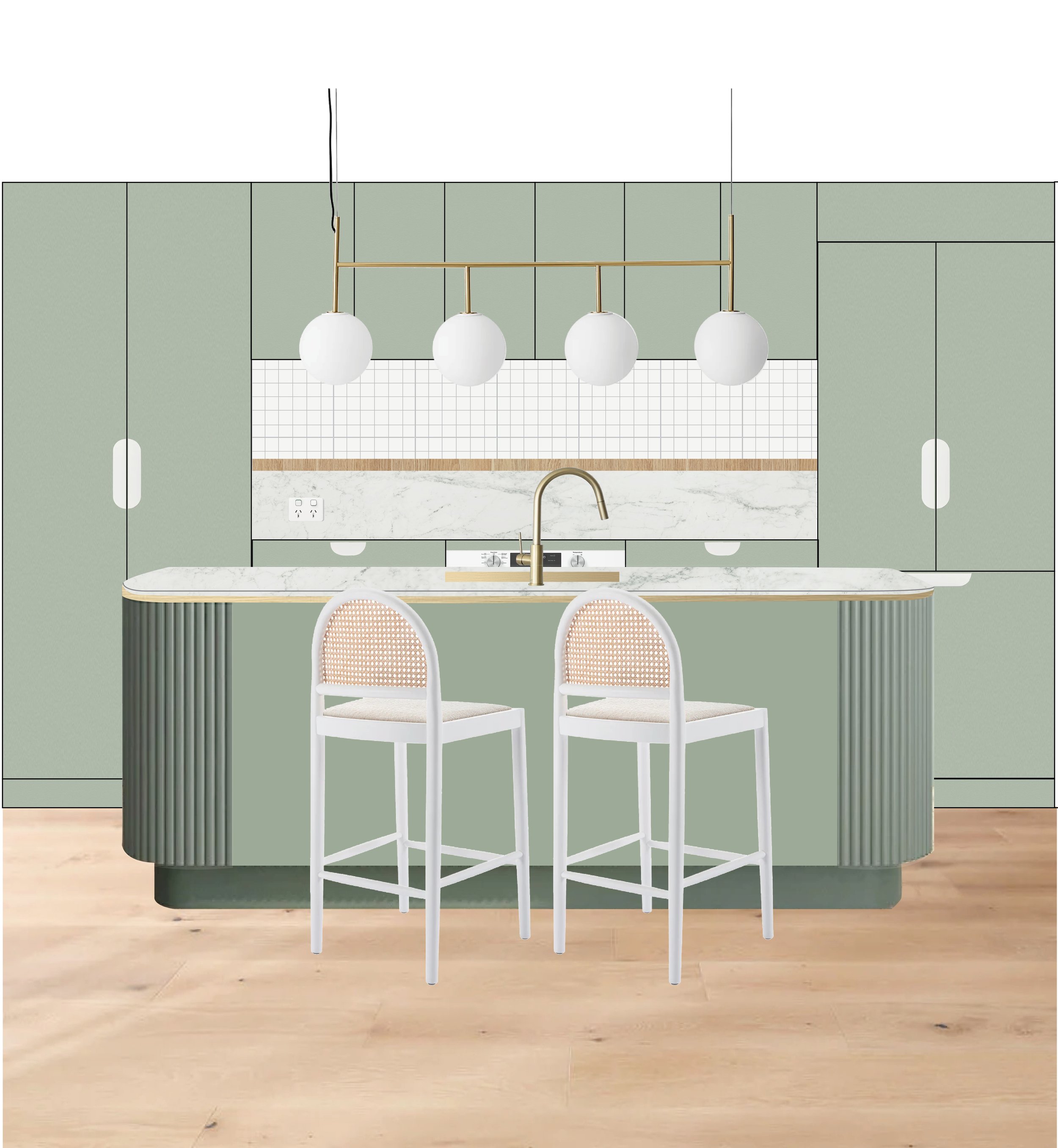Higlett House Kitchen Concept
We are edging closer to the rest of our house being renovated – which means locking in some decisions for the kitchen. Here’s a look at my design concept.
Our house isn’t very big and the old floor plan was way too ‘bitsy’. Small little rooms and a kitchen that felt very separate to the living room. The floor plan just wasn’t cohesive and didn’t lend itself to modern day living. So with a few tweaks (and some structural beams) we will be able to open it all up and have a combined kitchen/living/dining area. I’ve included the new floor plan above. There will also be a cute dining nook with built-in bench seat.
In our last house we did a very white kitchen with timber accents (which I love), but I want to push myself a bit more with colour in this home and so I’m imagining a gorgeous sage green kitchen. I’m yet to settle on a colour, but this mock-up uses ‘Bayleaf’ from Laminex. I like the idea of doing a rounded edge on the island - similar to what we have with our ensuite vanity.
Within our kitchen there will be another wall of cabinetry - this will be our Euro style laundry, complete with stacked washer and dryer, a small laundry sink, and a combination of open shelving and closed cabinets. I’ve also included space for my mop, and a pullout laundry hamper. Above that will be shelving for linen. And then finally at the end, an appliance cupboard - a place to house our microwave, coffee machine and store away less used appliances.
Even though this style of laundry is compact, it actually spans a larger length than the laundry at my last house, so I don’t feel like I’m missing out in anyway, in fact I’m gaining a bit more with the inclusion of a dryer (which was a must for this house - I’ve lived without one for over 3 years and need it for when it rains).
Love this kitchen design? Get the look, with these gorgeous finds below.




