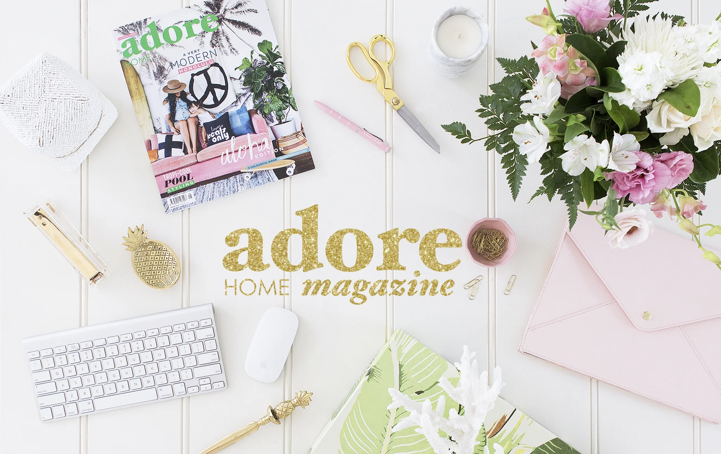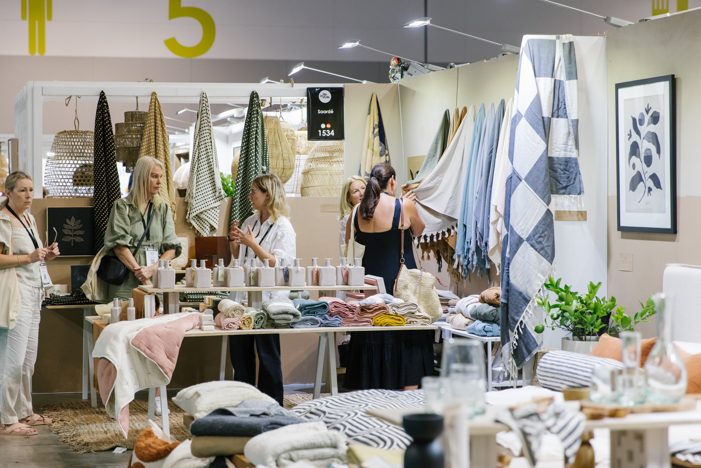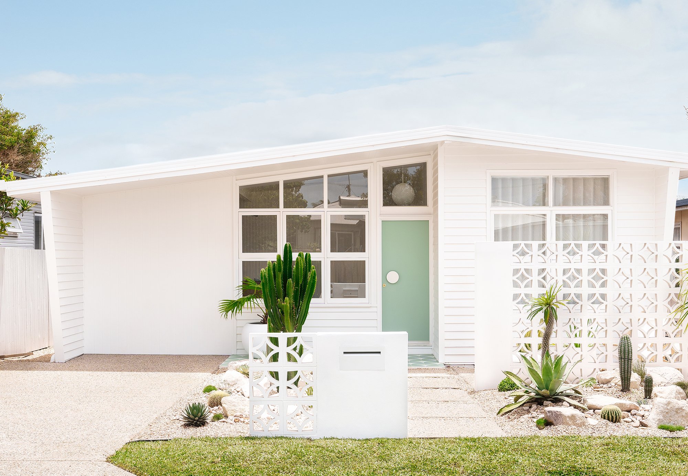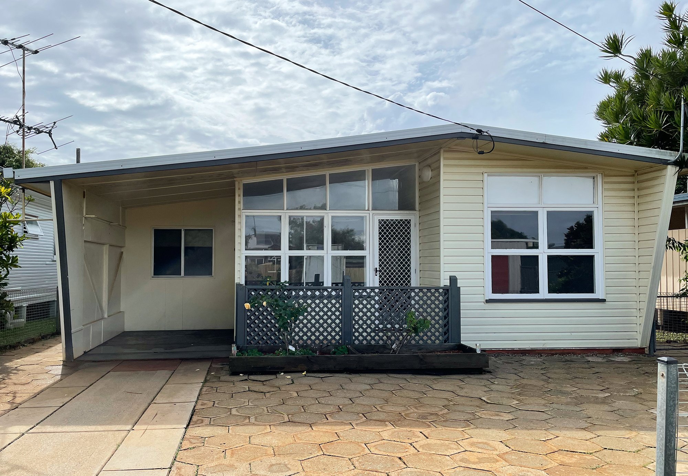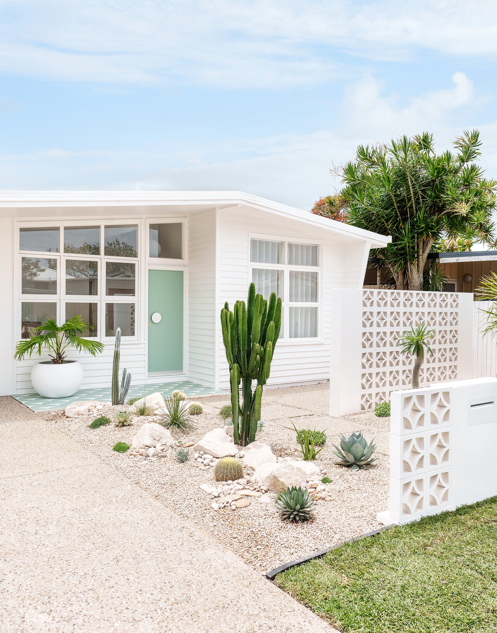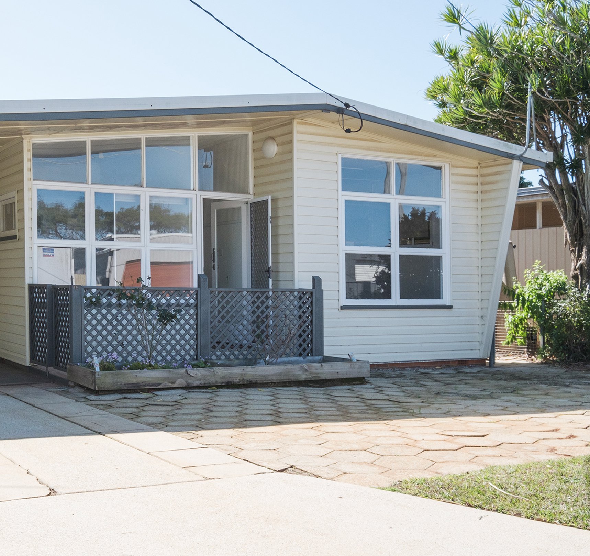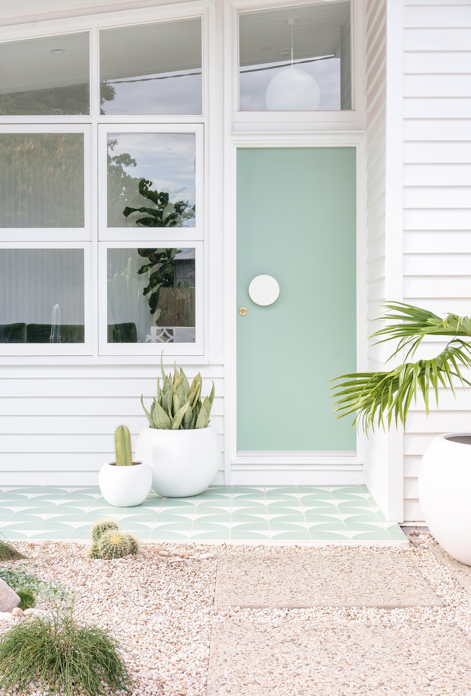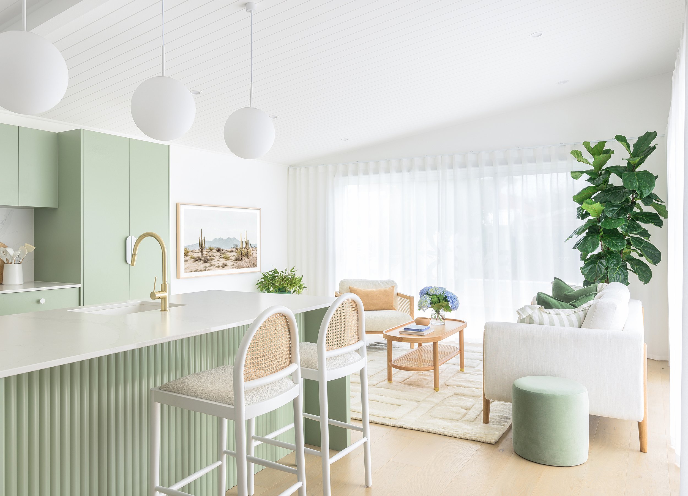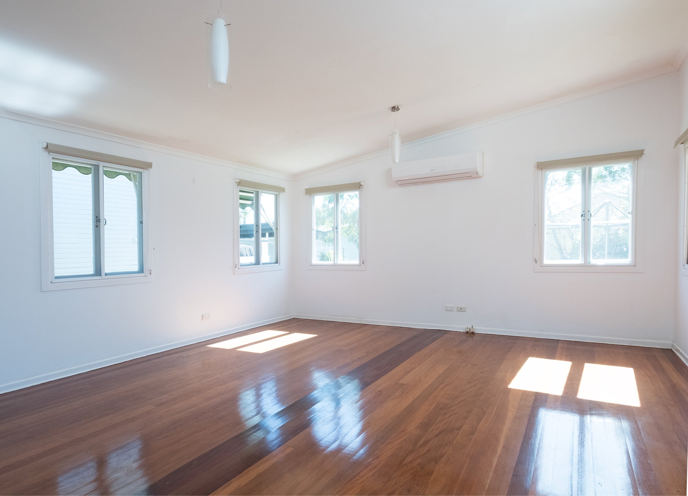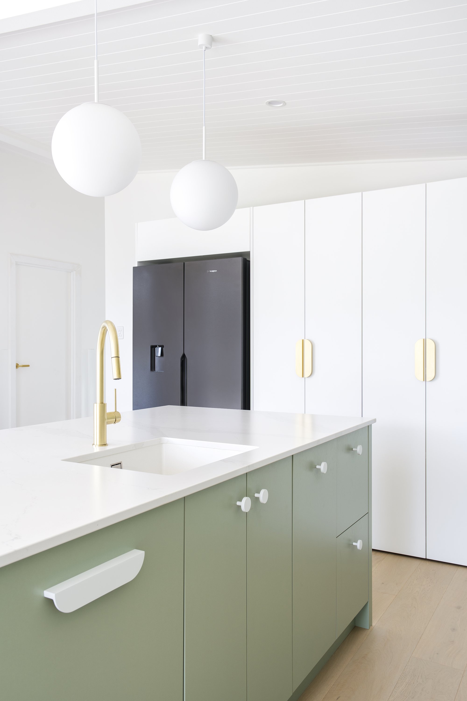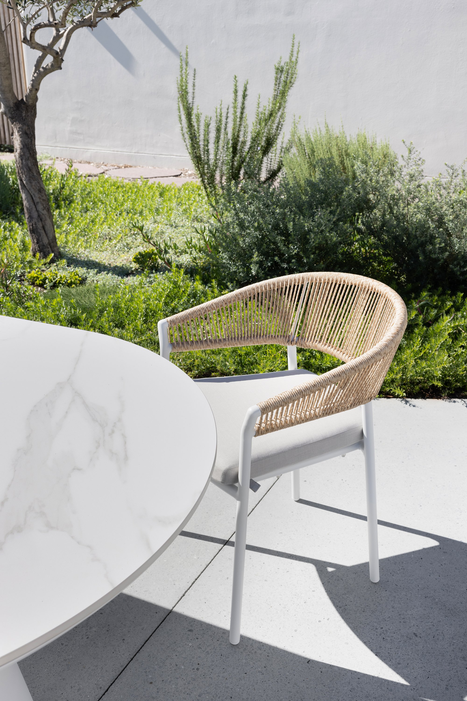Don’t miss Life Instyle Sydney, a trade-only event for all things Australian
made, ethical and sustainable.
Photography Samee Lapham
Co-located with Reed Gift Fairs, over 500 curated brands will be showcasing their new products. Life Instyle takes place 17-20 February at the ICC Sydney. This boutique event is a great sourcing opportunity for retail buyers and designers looking to stock curated well-designed products, across homewares, lifestyle, kids and fashion.
If you want to keep up on the latest retail trends then don’t miss Retail Therapy. Presented by leading experts in their field, Retail Therapy will equip you with the know-how to evolve your business and take your customer experience to the next level.
The Style Studio, Life Instyle’s new feature area, is your go-to inspiration to see a live photoshoot in action with products from Life Instyle exhibitors. Hosted by The Life Style Edit, it will show you how to bring together beautiful products and innovative styling to design stunning sets each day to create some amazing images to be used online and in print.
Another exciting feature area is The Business Couch. Here visitors have the opportunity to receive a complimentary one-on-one business consultation with either The Life Style Edit, thelotco, and NW Creative Studio. With their vast experience consulting on retail, wholesale, pricing, marketing, sales and so much more, get the insights and advice you need to move your business to the next level in our a bespoke 45-minute session.
Don’t miss out on four days of sourcing, networking and education and register now for your FREE ticket.

