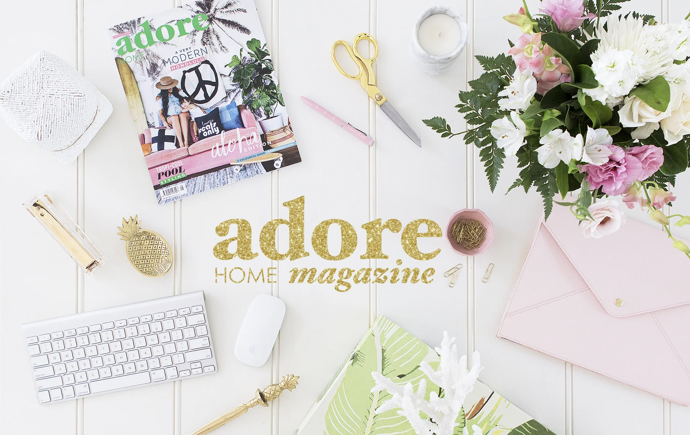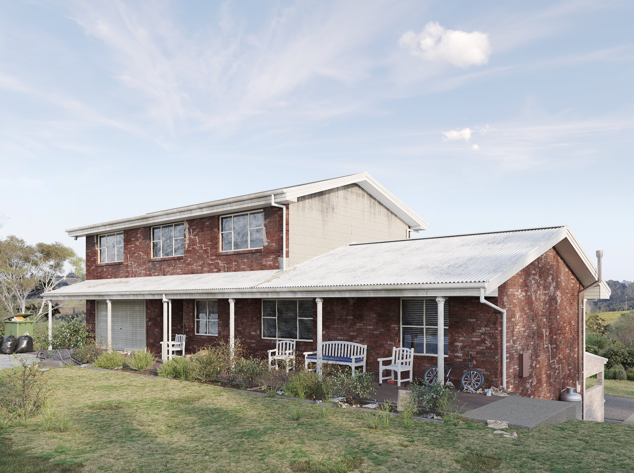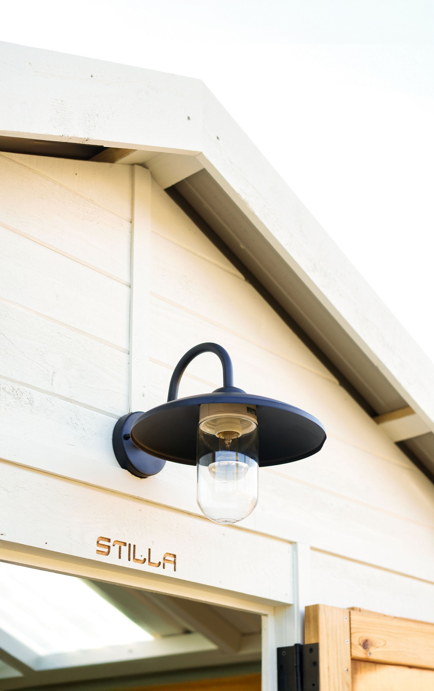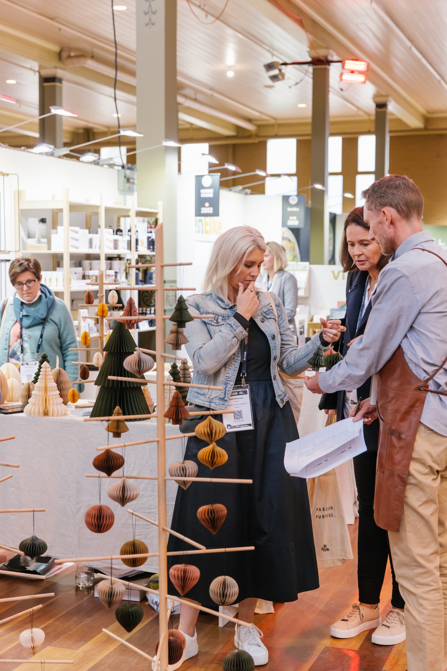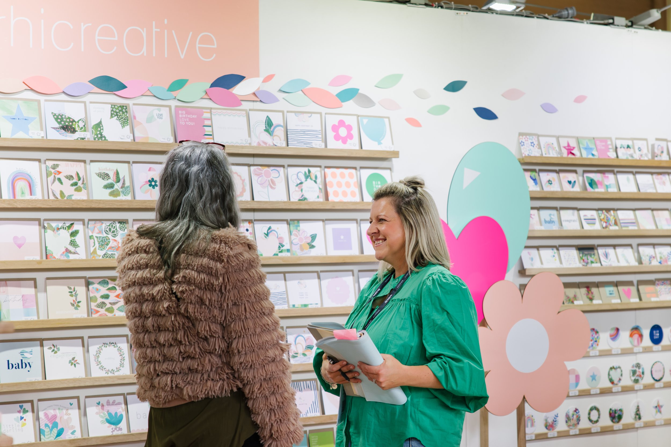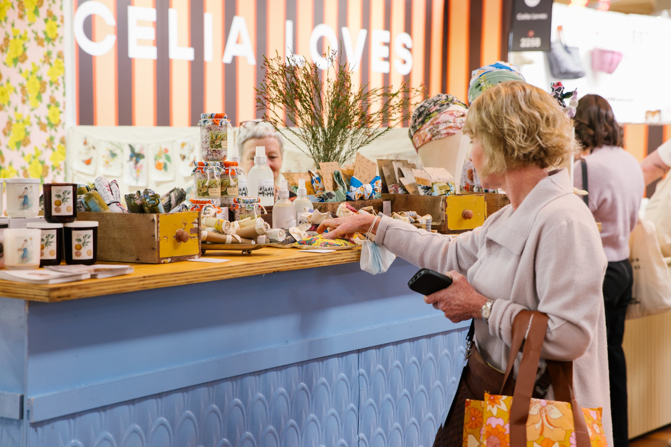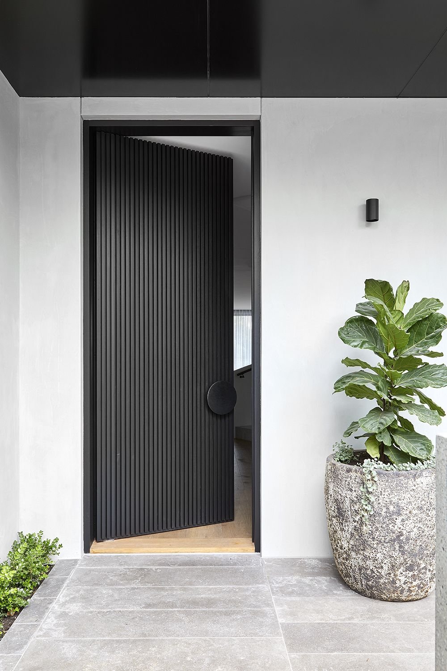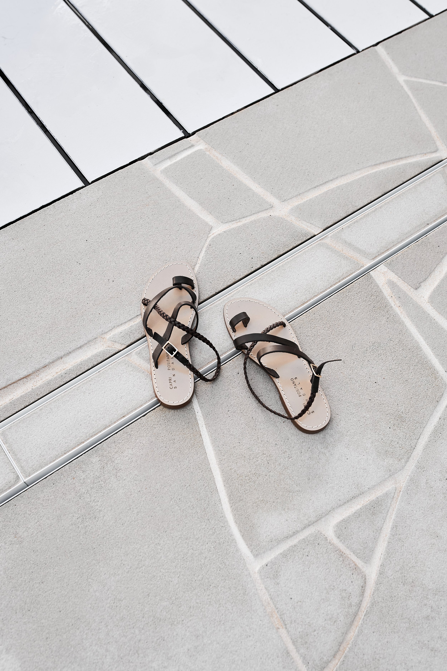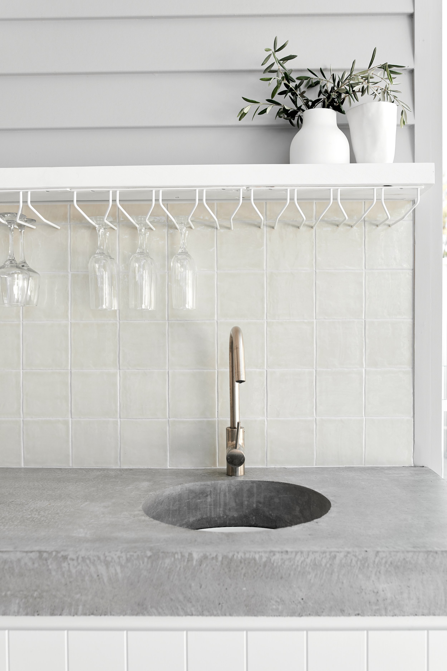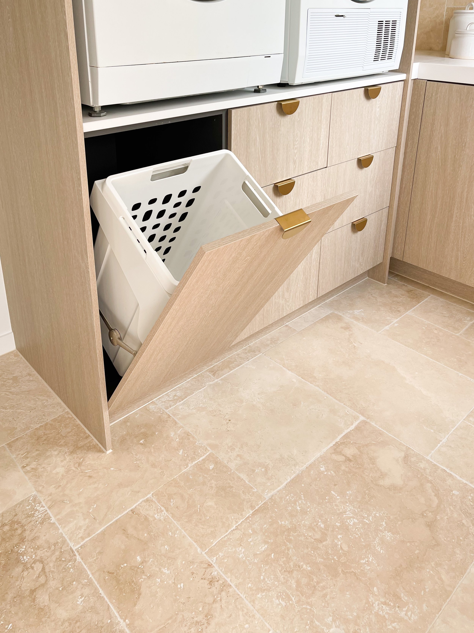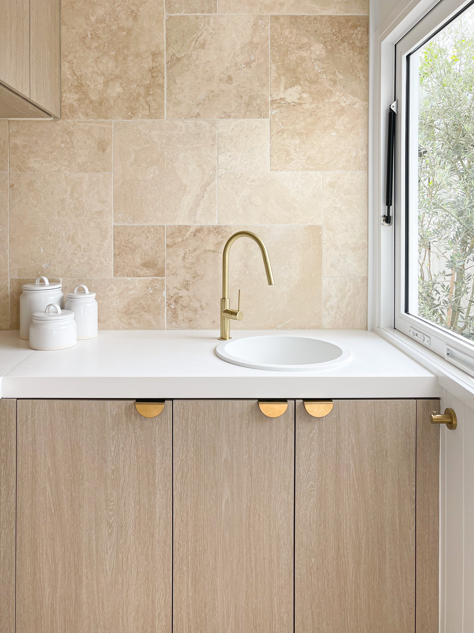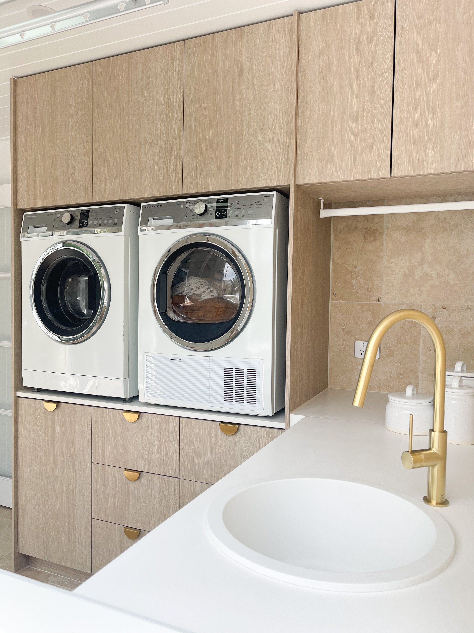Win a chance to visualise the transformation of your dated brick home with James Hardie and renowned Architect Julian Brenchley.
Are you feeling trapped in a dated brick home? Your chance to break free from the confines of traditional brick architecture has arrived, thanks to James Hardie and acclaimed architect Julian Brenchley. This exciting competition offers homeowners the opportunity to revamp and visualise their dated brick home and create a modern haven that reflects their lifestyle.
“You can do anything with the Hardie™ Architectural Collection,” Julian explains. “The look is only limited by the imagination of the designer. You can choose to preserve the existing brick structure while adding a modern extension, or you can clad the entire house to achieve a harmonious design, at a fraction of the cost. The possibilities are endless, and the outcome can be absolutely transformational.”
BEFORE
The homeowner of this dated brick home wanted to revive, revitalise and reshape the exterior of her beachside family home in Copacabana, NSW. “We love our little piece of paradise, but our home is so tired and dated,” homeowner Bianca said, “We want a modern look, but knocking down and rebuilding just isn’t an option. The design that Julian came up with has exceeded our expectations - it looks like a completely different home!”
“We all need a bit of help as we get older.” Julian explained, “This home was crying out for a design response that reflected the orientation and function of the house. We opened up to the northern light and capitalised on the southern view to the ocean. Once that decision was made the ‘form’ of the facade started to take place. With a mid century modern vibe, we used Hardie™ Fine Texture Cladding, board and batten style and Hardie ™ Brushed Concrete cladding on the lower levels - the 1950’s coastal shack reimagined.”
AFTER
The lucky winner of this competition will WIN a one-on-one onsite consultation to redesign their home’s facade with Julian Brenchley as well as a 3D render and flyaround of their new home.
Entering the competition is easy! Simply visit https://www.jameshardie.com.au/the-block2023 and follow the instructions on how to submit your entry. Don’t miss this chance to breathe new life into your home and make it the envy of your street.
Competition is open now and entries need to be submitted by 22nd October 2023 at 11.59pm. Voting will open at 9.00am on October 23rd 2023 and close at 11.59pm on November 10th 2023. Winner announced on Monday 13th November, 2023.

