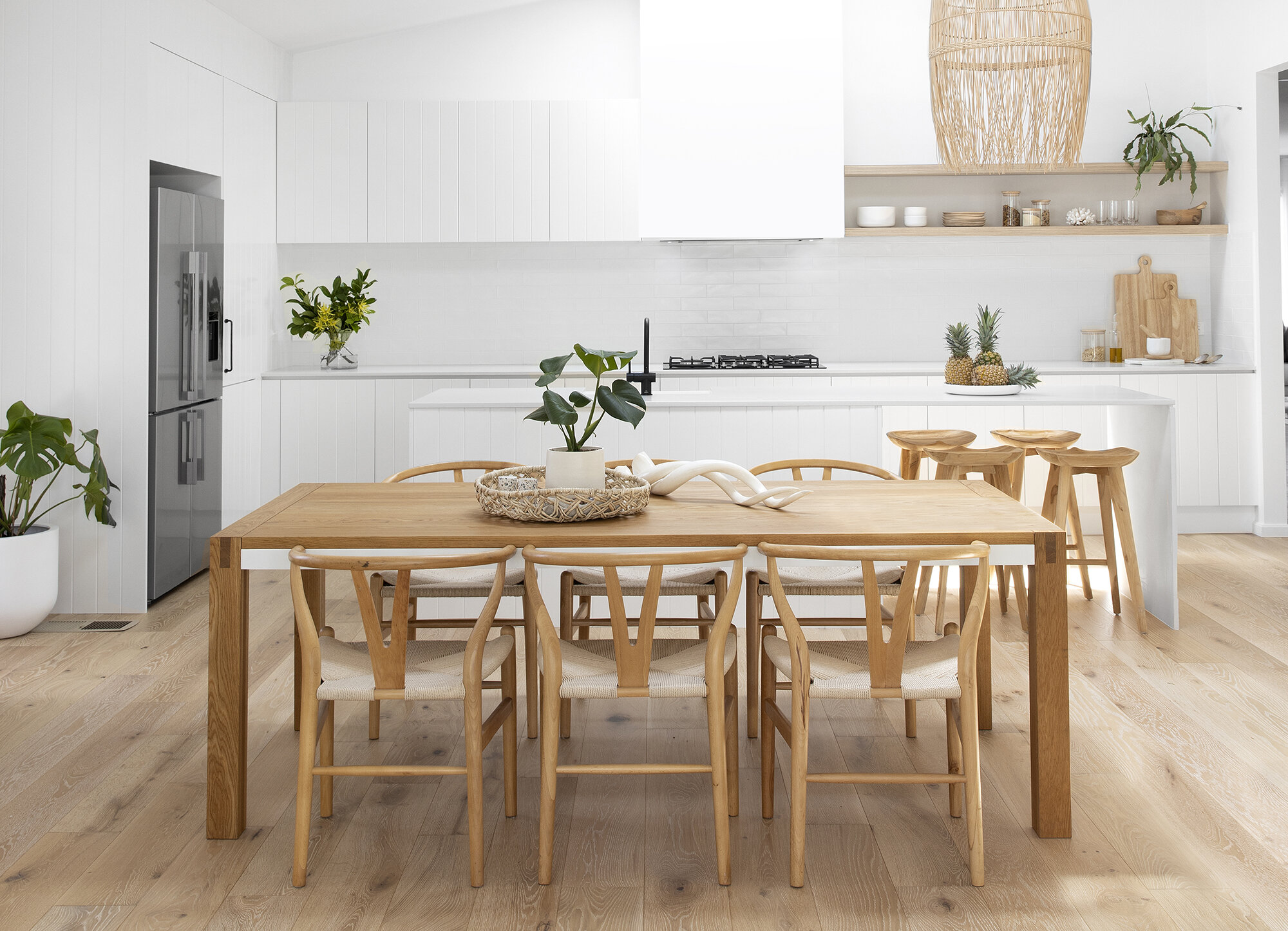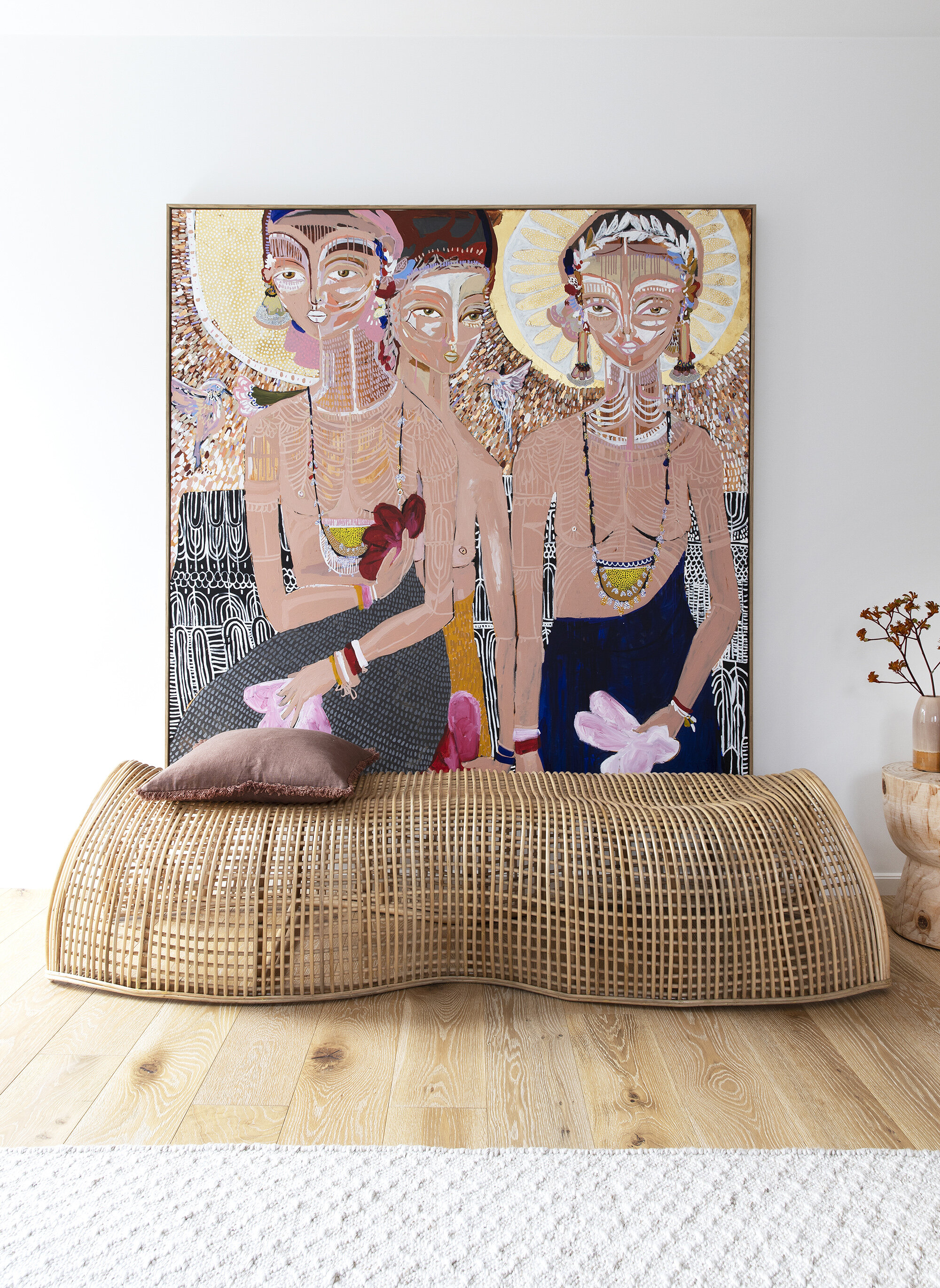Interior designer Kristy Spencer shares how she transformed an old weatherboard cottage into a coastal escape near the Blue Mountains in Glenbrook, NSW.
Words Beth Greshwalk / Photography Louise Roche, Villa Styling / Interior design Kristy Spencer, Bare Studio
It’s an age-old question we ask one another–“where would you prefer to live: the mountains or the sea?”
When interior designer Kristy Spencer stumbled upon an old weatherboard cottage for sale at the foothills of the stunning Blue Mountains in Glenbrook, it seemed she was destined to have the best of both worlds. In 18 months, she transformed the three-bedroom cottage into a breathtaking coastal escape that paid homage to the natural surrounds of Glenbrook village.
The renovation entailed creating four double bedrooms–the master featuring an ensuite with freestanding bath–and multiple formal and casual living zones throughout. It also included an open-plan living/dining area flowing into a rear alfresco area, and a split-level backyard embracing built-in seating, a fire pit and wood-fired pizza oven.
You’d never guess it had been “the ugly duckling of the street”–Kristy’s first impression of the property, which had also been “completely overgrown with old trees”.
“But upon inspection, I could envisage the potential,” says Kristy. “It had commanding views overlooking treetops, with afternoon breezes that felt really tranquil.”
Kristy also saw the cottage as an opportunity to design in her “own signature style”, something that meant so much to her she decided to oversee the entire project as an owner-builder.
The renovation was completed in two stages, with Kristy and teenage sons Blake and Seth living in the home during the first stage. “Although I was able to keep an eye on things, I felt like I was forever cleaning,” she admits. “The experience would have been better had we moved out from the beginning, but we did save on rent. You need to weigh up the options.”
Another challenge Kristy encountered occurred during demolition, when foundations from the home collapsed, requiring rebuilding and stabilising. This unfortunately cost her time and money. “A contingency fund for unforeseen issues is a must,” she advises.
Once construction completed and Kristy could begin decorating, she says her sons factored greatly into her scheme. “Designing for my family meant catering for adult and teenage living,” she says. “Having two teenage boys at home, I’ve always tried to create a sense of calm.”
Thus, her decision to pursue a relaxing coastal interior made perfect sense. “I tried to evoke a feeling of being on holiday by the beach … beautiful light-filled spaces, loads of natural ventilation and a focus on bringing the outdoors in,” says Kristy.
Wattyl ‘Classic White’ paint on the walls, trims, doors, ceilings and kitchen cabinets give an airy seaside allure, while fresh flowers and greenery bring a sense of nature into the home.
Additionally, employing clean, contemporary lines throughout highlights the architecture while saluting the rustic Glenbrook village.
In an interesting twist of fate, a beloved artwork from Jai Vasicek’s evocative ‘Muse’ collection (pictured below) also a played a role in determining the coastal furnishings.
“I wanted to complement this artwork by pairing crisp whites with the repetition of timbers–similar oak tones from the flooring to the furniture,” Kristy explains.
This meant purchasing artisan pieces that enhanced the home’s design and architecture, along with large-format, white wool rugs to define zones within the open-plan living spaces.
Accents from the painting would also inspire soft furnishings, such as the oversized rattan pendants in the kitchen and master bedroom.
Mountains or sea, together they convey possibilities, and Kristy credits this renovation for expanding hers: the designer is about to launch her own boutique design service, Bare Studio.
“Unfortunately, we had to sell the home to make these plans a reality,” she acknowledges. “But I look forward to working on new projects with clients and suppliers.”















