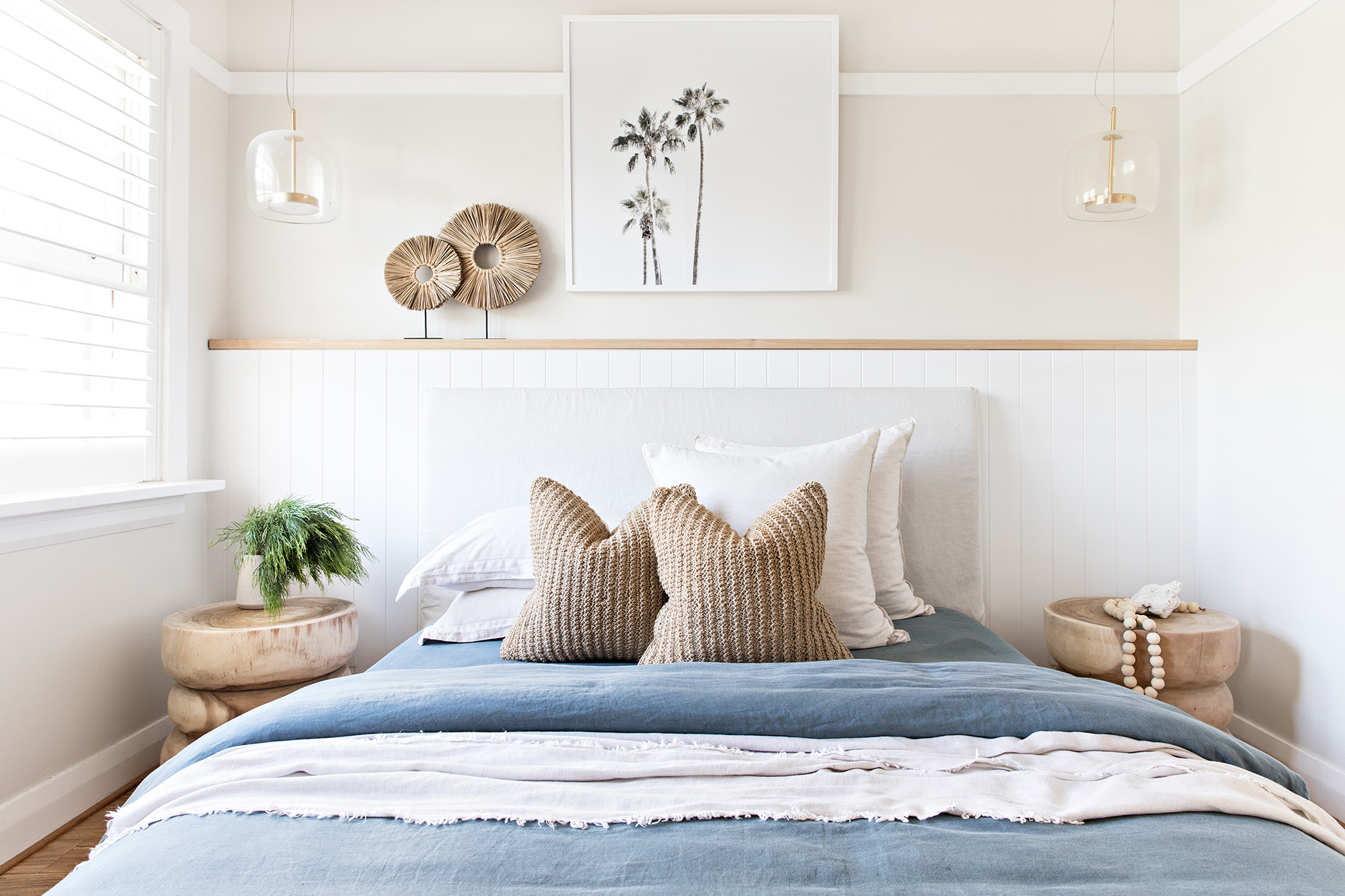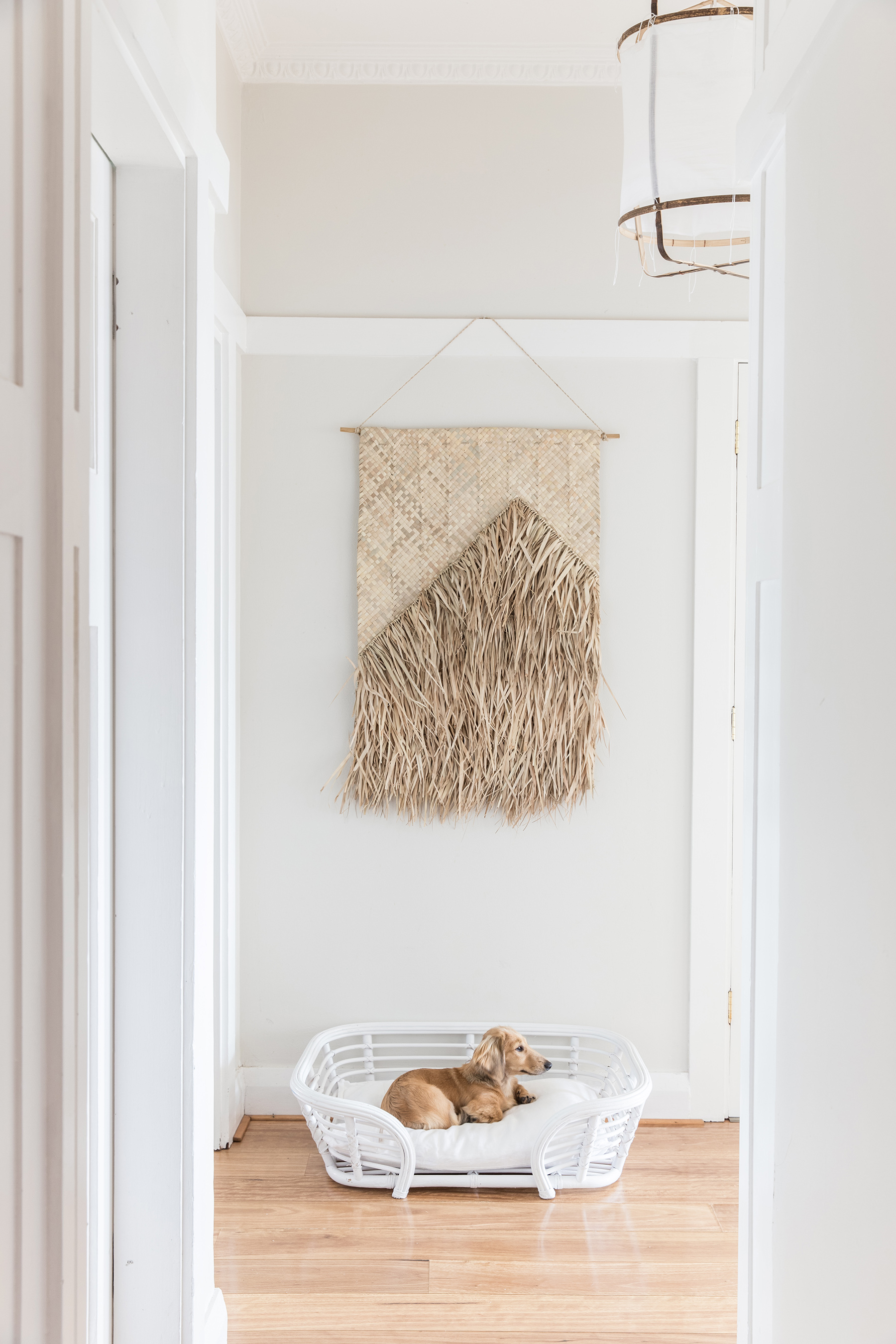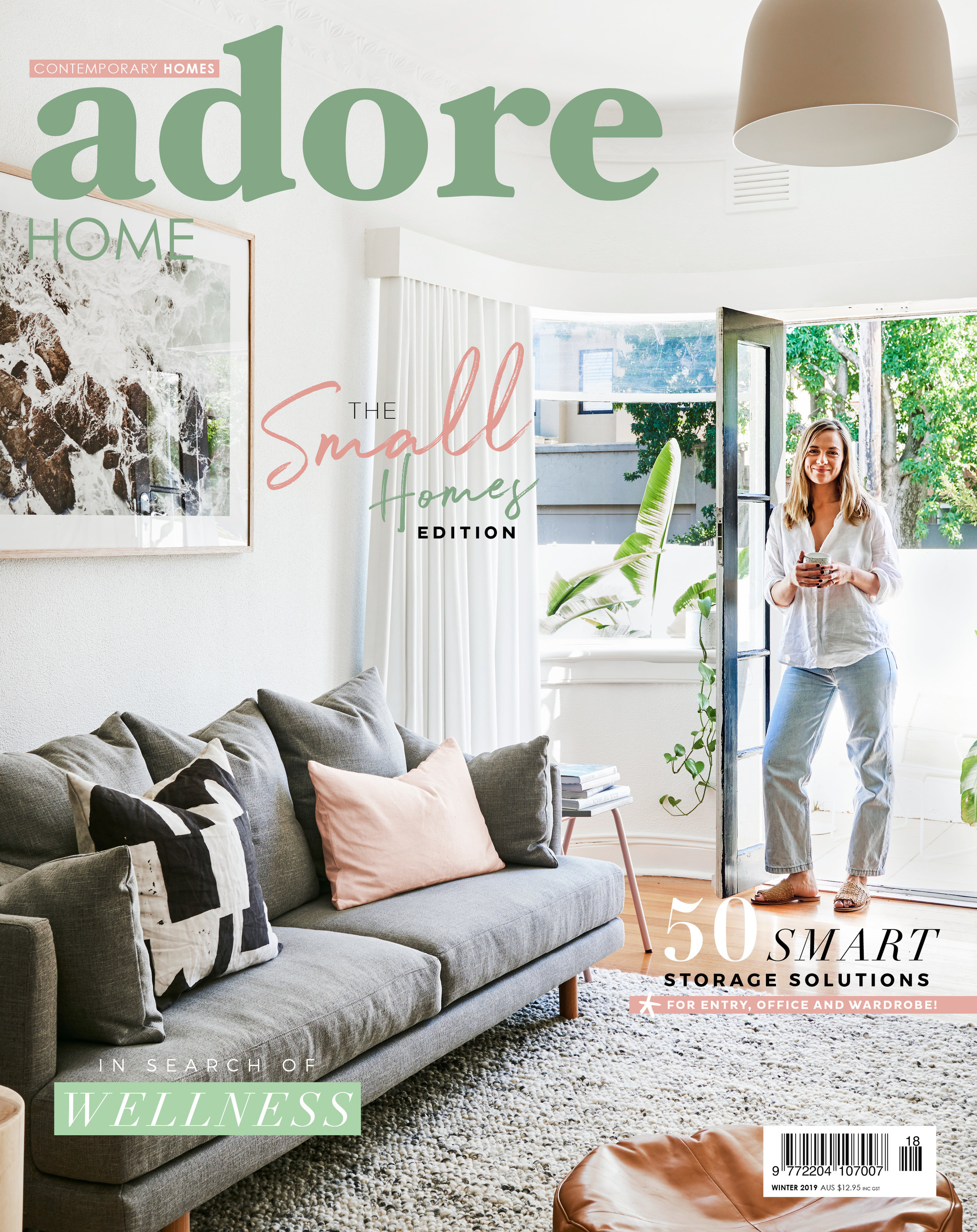Interior designer Tim Connah and his partner Grae cleverly transformed their one-bedroom Manly apartment into a cool coastal abode.
Photography The Palm Co. / Interior design Visualising Interiors / Words Beth Greshwalk
When interior designer Tim Connah and his stylist partner Grae moved into their small apartment in Sydney’s beachside suburb of Manly in 2018, they were ready for a new interior – one that would embody their creative personalities, their beloved beachy locale, and the happiness of their family (including their sausage dog, Bunnings!).
Before the renovation, they considered their approach carefully.
Tim explains that they wanted to avoid any major or structural renovations that would require strata approvals from their apartment block’s owners corporation. “We wanted to avoid strata at all costs,” Tim explains. “We’d heard how long it could take – and even then, you may not get approval.”
They also knew that maximising their 63-square-metre space would necessitate an uncluttered yet impactful design, the right furnishings, and a willingness to compromise to achieve the home they wanted.
The kitchen and bathroom needed the most work. “They were a bit dated, and their monochromatic style didn’t fit the beachside location,” Tim recalls, adding that the reno was tackled in two stages, starting with the kitchen.
“We had a vision of how we wanted the kitchen to look, and we wanted to achieve it without having to pay a huge amount for a custom-designed kitchen,” he says.
So, after demolishing the existing cabinets, tiles and appliances themselves, the pair opted to install an IKEA flat-pack kitchen, then customise their oak overhead cabinets by replacing the glass panels with rattan.
Proving a galley kitchen could still be the social hub of their home, the couple also installed a new floating bench with stools, along with floating floorboards and overhead shelves.
All of this was done without any strata approvals needed.
“Nothing we did was structural; it was all cosmetic,” says Tim. “Replacing the kitchen cabinets didn’t affect any plumbing. There was an existing water outlet intended for a washing machine, which we used for an integrated dishwasher, then moved our washing machine to the communal laundry.”
Stage two: the bathroom. Here, Tim and Grae had an oversized shower, cumbersome toilet and tiny vanity to contend with. Armed with a design concept that would “correct these errors” with practicality and aesthetic appeal, they completed their second demolition.
They sourced all of the bathroom fixtures, fittings and materials for the plumbers, tradies and tilers, as well as providing their own feature wall-tile concept. They chose large sandstone-look floor tiles to give the bathroom a roomier feel.
And, because only minor plumbing changes were needed, again no approvals were necessary. “We did another layer of waterproofing but then tiled straight over the existing tiles. The tapware remained as mixers and the toilet was updated but kept in the same location.”
Final renovations included a half-height timber-panelled wall in the bedroom, a feature fan in the living room, and pendant lights throughout. Each room was adorned with “low and open” furniture to convey a sense of spaciousness.
The apartment’s new “minimal-tropical-coastal” design, complete with a muted palette and textural finishes, succeeds in creating a calm oasis and evoking Manly Beach’s relaxed holiday vibe. “Nothing is screaming for attention. Everything just works harmoniously,” adds Tim.
Although attaining their dream home required some compromise – they lost storage space in the kitchen and bathroom – Tim says it didn’t affect them: “There are only two of us, so we don’t need huge amounts of storage.”
For Tim and Grae, renovating is primarily about creating a space that “makes you smile, every day”.
“You may need to make some sacrifices, but we think the wow factor outweighs additional storage, which may hinder the design you’re trying to achieve.”















